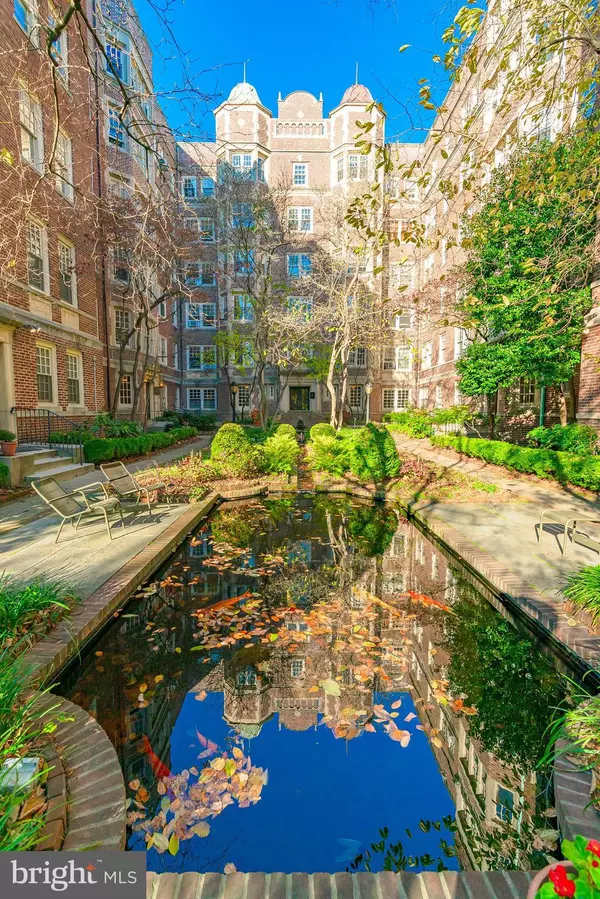For more information regarding the value of a property, please contact us for a free consultation.
4621 PINE ST #G405 Philadelphia, PA 19143
Want to know what your home might be worth? Contact us for a FREE valuation!

Our team is ready to help you sell your home for the highest possible price ASAP
Key Details
Sold Price $425,000
Property Type Condo
Sub Type Condo/Co-op
Listing Status Sold
Purchase Type For Sale
Square Footage 1,912 sqft
Price per Sqft $222
Subdivision University City
MLS Listing ID PAPH2172340
Sold Date 02/14/23
Style Traditional
Bedrooms 3
Full Baths 2
Half Baths 1
Condo Fees $1,290/mo
HOA Y/N N
Abv Grd Liv Area 1,912
Originating Board BRIGHT
Year Built 1920
Annual Tax Amount $4,221
Tax Year 2023
Lot Dimensions 0.00 x 0.00
Property Description
Spacious fourth floor 3 BR, 2 1/2 BA condo in University City's vibrant Garden Court community. A large indoor lap pool, gym, community room, library and elevator are among this historic Art Deco building's amenities. These as well as heat and water are included in the monthly condo fee. This special 1900+ square foot unit is bathed in light and overlooks a gated courtyard garden with koi pond - all on quiet, tree-lined block. Unit has remodeled kitchen with gas range. Main bathroom has walk-in shower with built-in seating. Hardwood floors, crown and baseboard molding, and wainscoting. Closets galore, including walk-in closet with built-in shelves in main bedroom. High-quality double-paned windows, plus original stained-glass ones in bathrooms. Awesome building management and maintenance team. And the neighbors! Professors, artists, writers, readers. Close to public transportation (trolley and bus) as well as the Penn Bus; walking distance to Penn campus, multi-ethnic cafes and restaurants, and Clark Park, where the Saturday farmers market offers all the fresh produce, flowers and friendship you could ever want. For owner-occupant, taxes are reduced by $1112 per year with filing of Homeowner exemption.
Location
State PA
County Philadelphia
Area 19143 (19143)
Zoning RM4
Direction South
Rooms
Other Rooms Living Room, Dining Room, Bedroom 2, Bedroom 3, Kitchen, Foyer, Breakfast Room, Bedroom 1, Bathroom 1, Bathroom 2, Bathroom 3
Basement Full
Main Level Bedrooms 3
Interior
Interior Features Elevator, Intercom, Crown Moldings, Wainscotting, Walk-in Closet(s), Dining Area
Hot Water Other
Heating Radiator
Cooling Window Unit(s)
Heat Source Natural Gas
Laundry Has Laundry
Exterior
Utilities Available Cable TV Available
Amenities Available Common Grounds, Elevator, Exercise Room, Extra Storage, Pool - Indoor
Water Access N
Accessibility Level Entry - Main, Elevator, Mobility Improvements, Other Bath Mod, Wheelchair Mod
Garage N
Building
Story 6
Unit Features Mid-Rise 5 - 8 Floors
Sewer No Septic System
Water Community
Architectural Style Traditional
Level or Stories 6
Additional Building Above Grade, Below Grade
New Construction N
Schools
Elementary Schools Henry C. Lea School
Middle Schools Henry C. Lea School
School District The School District Of Philadelphia
Others
Pets Allowed Y
HOA Fee Include All Ground Fee,Common Area Maintenance,Ext Bldg Maint,Health Club,Heat,Insurance,Lawn Maintenance,Management,Pool(s),Recreation Facility,Security Gate,Trash,Water
Senior Community No
Tax ID 888461192
Ownership Condominium
Acceptable Financing Cash, Conventional
Horse Property N
Listing Terms Cash, Conventional
Financing Cash,Conventional
Special Listing Condition Standard
Pets Allowed Number Limit
Read Less

Bought with Christopher Hvostal • Compass RE





