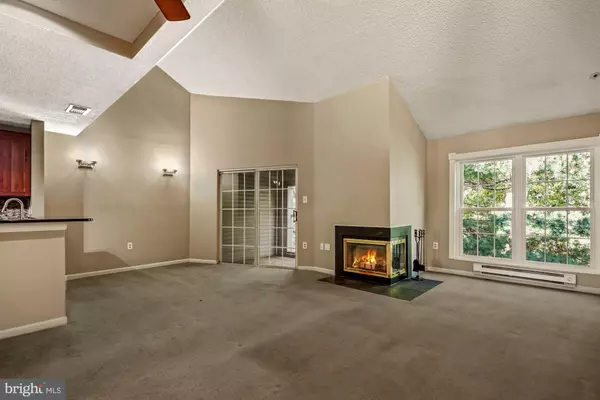For more information regarding the value of a property, please contact us for a free consultation.
287 S PICKETT ST #402 Alexandria, VA 22304
Want to know what your home might be worth? Contact us for a FREE valuation!

Our team is ready to help you sell your home for the highest possible price ASAP
Key Details
Sold Price $475,000
Property Type Condo
Sub Type Condo/Co-op
Listing Status Sold
Purchase Type For Sale
Square Footage 1,482 sqft
Price per Sqft $320
Subdivision Hillwood
MLS Listing ID VAAX2018868
Sold Date 02/10/23
Style Traditional
Bedrooms 2
Full Baths 2
Condo Fees $484/mo
HOA Y/N N
Abv Grd Liv Area 1,482
Originating Board BRIGHT
Year Built 1995
Annual Tax Amount $4,231
Tax Year 2022
Property Description
Price reduction! Large Two bedroom plus Den and Loft Penthouse with garage and driveway. This rarely available contemporary floor plan features cathedral ceilings throughout, an open living and dining space, modern kitchen, a private balcony off the dining room, and wood burning fireplace. The master bedroom has vaulted ceilings and walk in closet. The master bath has a soaking tub, separate shower and toilet room, and double vanity sinks. The laundry room is off the hallway near the master suite. Upper level has a loft overlooking the living room, a den, and a second bedroom and bathroom. System updated, including newer windows, HVAC, water heater, and the plumbing lines were replaced. Separate garage space with private driveway (2 parking spaces) and door leading to inside of building. Great Location close to metro (1.3 miles), shopping and dining and major commuter routes. Note this is a fourth level unit and there is no elevator. Unit is VACANT and on Sentrilock.
Location
State VA
County Alexandria City
Zoning RC
Direction Southeast
Rooms
Other Rooms Living Room, Dining Room, Bedroom 2, Kitchen, Den, Foyer, Bedroom 1, Laundry, Loft, Bathroom 1, Bathroom 2
Main Level Bedrooms 1
Interior
Interior Features Additional Stairway, Carpet, Ceiling Fan(s), Dining Area, Floor Plan - Open, Soaking Tub, Sprinkler System, Stall Shower, Walk-in Closet(s), Window Treatments
Hot Water Electric
Heating Forced Air, Central
Cooling Central A/C
Flooring Carpet, Ceramic Tile
Fireplaces Number 1
Fireplaces Type Corner, Wood
Equipment Built-In Microwave, Dishwasher, Disposal, Dryer, Dryer - Electric, Icemaker, Refrigerator, Washer, Oven/Range - Electric
Furnishings No
Fireplace Y
Appliance Built-In Microwave, Dishwasher, Disposal, Dryer, Dryer - Electric, Icemaker, Refrigerator, Washer, Oven/Range - Electric
Heat Source Electric
Laundry Dryer In Unit, Washer In Unit
Exterior
Parking Features Built In, Garage - Front Entry, Inside Access
Garage Spaces 2.0
Parking On Site 1
Utilities Available Cable TV Available, Water Available, Sewer Available
Amenities Available Pool - Outdoor, Club House
Water Access N
Roof Type Unknown
Street Surface Paved
Accessibility None
Attached Garage 1
Total Parking Spaces 2
Garage Y
Building
Lot Description Backs to Trees
Story 4
Unit Features Garden 1 - 4 Floors
Sewer Public Sewer
Water Public
Architectural Style Traditional
Level or Stories 4
Additional Building Above Grade, Below Grade
Structure Type 9'+ Ceilings,Dry Wall,High
New Construction N
Schools
Elementary Schools Samuel W. Tucker
Middle Schools Francis C Hammond
High Schools T.C. Williams
School District Alexandria City Public Schools
Others
Pets Allowed Y
HOA Fee Include Pool(s),Snow Removal,Trash,Ext Bldg Maint,Insurance,Reserve Funds,Water
Senior Community No
Tax ID 50606580
Ownership Condominium
Security Features Smoke Detector,Sprinkler System - Indoor
Acceptable Financing Cash, Conventional, FHA, VA
Horse Property N
Listing Terms Cash, Conventional, FHA, VA
Financing Cash,Conventional,FHA,VA
Special Listing Condition Standard
Pets Allowed Dogs OK, Cats OK
Read Less

Bought with Khaneisha Yvonne Pagan • KW Metro Center





