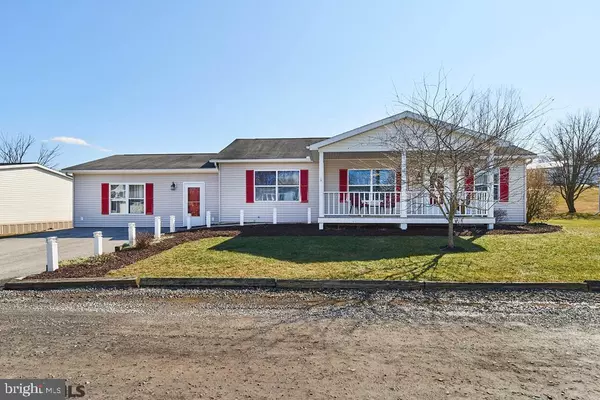For more information regarding the value of a property, please contact us for a free consultation.
5052 SOUTHFORK ST Alexandria, PA 16611
Want to know what your home might be worth? Contact us for a FREE valuation!

Our team is ready to help you sell your home for the highest possible price ASAP
Key Details
Sold Price $215,000
Property Type Single Family Home
Sub Type Detached
Listing Status Sold
Purchase Type For Sale
Square Footage 2,136 sqft
Price per Sqft $100
Subdivision None Available
MLS Listing ID PAHU2017268
Sold Date 05/07/21
Style Ranch/Rambler
Bedrooms 4
Full Baths 2
HOA Y/N N
Abv Grd Liv Area 2,136
Originating Board CCAR
Year Built 2001
Annual Tax Amount $1,870
Tax Year 2020
Lot Size 0.420 Acres
Acres 0.42
Property Description
Walk-in & be surprised! This incredible ranch home has over 2,100 square feet & so much to offer! The spacious family room will welcome you with beautiful HW floors, soothing colors and a tasteful ceiling fan. The kitchen & dining room will WOW you with continued HW floors, stainless steel appliances, updated cabinets and beautiful granite countertops w/granite backsplash. Located off dining area is a light & bright sunroom offering vaulted ceilings & built-in cabinetry. In owner bedroom enjoy HW floors, two closets and an updated owner bath w/heated tile floors! An additional 3 bedrooms provide you w/plenty of options, one of which could also make a great den, home office or recreation roomyou choose! Outside don't miss the large front porch to relax in the summer months, illuminated driveway and back patio, fenced-in backyard, and an amazing 4 car garage for all your cars, toys, or storage needs. This spacious home offers all of the amenities inside and out and sits on a double lot.
Location
State PA
County Huntingdon
Area Porter Twp (14738)
Zoning R
Rooms
Other Rooms Dining Room, Primary Bedroom, Kitchen, Family Room, Sun/Florida Room, Laundry, Full Bath, Additional Bedroom
Interior
Heating Baseboard, Radiant
Cooling Central A/C
Flooring Hardwood
Equipment Water Conditioner - Owned
Fireplace N
Appliance Water Conditioner - Owned
Heat Source Electric, Propane - Owned
Exterior
Exterior Feature Porch(es)
Garage Spaces 4.0
Roof Type Shingle
Street Surface Gravel
Accessibility None
Porch Porch(es)
Total Parking Spaces 4
Garage Y
Building
Sewer Public Sewer
Water Well
Architectural Style Ranch/Rambler
Additional Building Above Grade, Below Grade
New Construction N
Schools
School District Juniata Valley
Others
Tax ID 38-17-10.19 & 38-17-10.20
Ownership Fee Simple
Special Listing Condition Standard
Read Less

Bought with Joni Teaman Spearly • Kissinger, Bigatel & Brower





