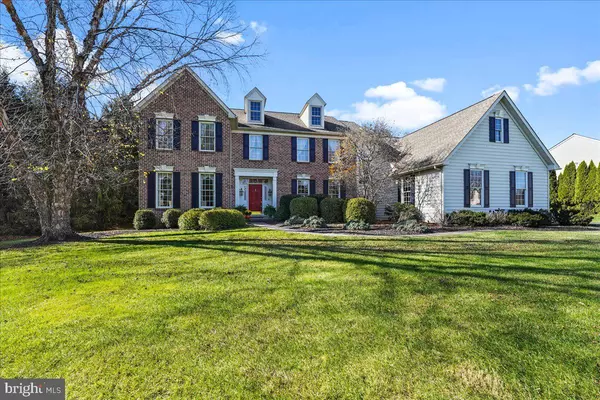For more information regarding the value of a property, please contact us for a free consultation.
827 KENMARA DR West Chester, PA 19380
Want to know what your home might be worth? Contact us for a FREE valuation!

Our team is ready to help you sell your home for the highest possible price ASAP
Key Details
Sold Price $915,000
Property Type Single Family Home
Sub Type Detached
Listing Status Sold
Purchase Type For Sale
Square Footage 3,715 sqft
Price per Sqft $246
Subdivision Kenmara
MLS Listing ID PACT2035806
Sold Date 01/20/23
Style Traditional,Colonial
Bedrooms 4
Full Baths 2
Half Baths 1
HOA Fees $35/ann
HOA Y/N Y
Abv Grd Liv Area 3,715
Originating Board BRIGHT
Year Built 2000
Annual Tax Amount $8,398
Tax Year 2022
Lot Size 0.532 Acres
Acres 0.53
Lot Dimensions 0.00 x 0.00
Property Description
Stunning newer center hall colonial in West Chester's desirable Kenmara subdivision. Whether you want to meet your friends for tennis or pickleball around the corner in East Bradford Park, or pop over to Carlino's market In downtown West Chester in less than 10 min to pick up dinner, or need to commute to anywhere along the 202 corridor you can't beat the location of Kenmara. And, if you don't want to lift a finger after moving, you can't beat the condition of this spacious, updated and meticulously maintained home. Enter the center foyer with refinished hard wood floors flanked by a sun-filled living room, an elegant formal dining room and a comfortable den down a short hall to a first floor powder room. The rest of the first floor is an open-layout, updated kitchen and family room. The kitchen has a large center island, granite counters, new Century cabinetry with soft-close doors and drawers, stainless steel appliances featuring a built-in microwave and Cafe stove with warming drawer, and a stone tile backsplash. The large breakfast room opens via sliders to a maintenance-free Trex deck. The family room with vaulted ceilings features a wall of windows overlooking the back yard. Beyond the kitchen is a home office, with built-in desk and a mud room with tremendous storage as well as interior access to the 3-car garage. The second floor boast all new carpeting and four generous bedrooms, including a primary suite with sitting area, four closets (two of which are walk-in) and a primary bathroom with a soaking tub, shower and two vanities. The other three large bedrooms share a hall bathroom with double vanity and tub. The basement provides an additional 1400 square feet that could be finished as a home theater or used for storage. Replacement windows, newer roof and HVAC, built-in speakers and recessed lights, and hard-wired security system - all the work is already done! In addition to being less than 10 minutes to West Chester Borough, Kenmara is between Wilmington, DE and King of Prussia, and within 45min of Philadelhpa International Airport. Just off the 95 Corridor, East Bradford Township is approximately two hours from either New York City or Washington, DC and within an hour of Center City, Philadelphia.
Location
State PA
County Chester
Area East Bradford Twp (10351)
Zoning R-10 RESIDENTIAL
Direction East
Rooms
Other Rooms Living Room, Dining Room, Primary Bedroom, Sitting Room, Bedroom 2, Bedroom 3, Bedroom 4, Kitchen, Family Room, Foyer, Breakfast Room, Study, Mud Room, Office, Bathroom 2, Primary Bathroom, Half Bath
Basement Partial, Unfinished
Interior
Interior Features Crown Moldings, Family Room Off Kitchen, Floor Plan - Open, Formal/Separate Dining Room, Kitchen - Island, Kitchen - Eat-In, Primary Bath(s), Recessed Lighting, Wainscotting, Walk-in Closet(s), Upgraded Countertops, Wood Floors
Hot Water Natural Gas
Heating Forced Air
Cooling Central A/C
Flooring Hardwood, Carpet
Fireplaces Number 1
Fireplaces Type Wood
Equipment Built-In Microwave, Dishwasher, Disposal, Oven - Self Cleaning, Oven/Range - Electric, Refrigerator, Stainless Steel Appliances
Fireplace Y
Window Features Double Hung,Replacement
Appliance Built-In Microwave, Dishwasher, Disposal, Oven - Self Cleaning, Oven/Range - Electric, Refrigerator, Stainless Steel Appliances
Heat Source Natural Gas
Laundry Main Floor
Exterior
Parking Features Garage Door Opener, Inside Access, Oversized
Garage Spaces 11.0
Water Access N
Roof Type Shingle
Accessibility None
Attached Garage 3
Total Parking Spaces 11
Garage Y
Building
Story 2
Foundation Concrete Perimeter
Sewer Public Sewer
Water Public
Architectural Style Traditional, Colonial
Level or Stories 2
Additional Building Above Grade, Below Grade
New Construction N
Schools
Elementary Schools East Bradford
Middle Schools Peirce
High Schools Henderson
School District West Chester Area
Others
Senior Community No
Tax ID 51-05 -1062
Ownership Fee Simple
SqFt Source Assessor
Acceptable Financing Conventional, Cash
Listing Terms Conventional, Cash
Financing Conventional,Cash
Special Listing Condition Standard
Read Less

Bought with Stephenie Christos • BHHS Fox & Roach-Rosemont





