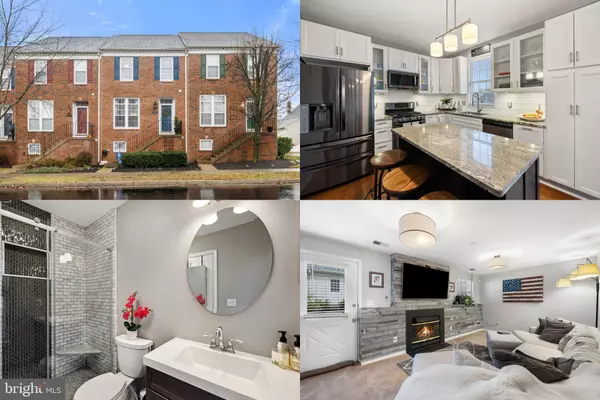For more information regarding the value of a property, please contact us for a free consultation.
42937 CHESTERTON ST Ashburn, VA 20147
Want to know what your home might be worth? Contact us for a FREE valuation!

Our team is ready to help you sell your home for the highest possible price ASAP
Key Details
Sold Price $612,000
Property Type Townhouse
Sub Type Interior Row/Townhouse
Listing Status Sold
Purchase Type For Sale
Square Footage 2,200 sqft
Price per Sqft $278
Subdivision Belmont Forest
MLS Listing ID VALO2041464
Sold Date 02/01/23
Style Other,Colonial
Bedrooms 4
Full Baths 3
Half Baths 1
HOA Fees $115/mo
HOA Y/N Y
Abv Grd Liv Area 1,480
Originating Board BRIGHT
Year Built 1995
Annual Tax Amount $4,539
Tax Year 2022
Lot Size 2,178 Sqft
Acres 0.05
Property Description
Captivating townhome for sale in the longed-for Belmont Forest community! With high-end finishes and generous upgrades throughout, this property offers everything you need. Enter on the main level into the family room and get your first glance at the new and gleaming hardwood floors that cover the level. The entire home has been freshly painted from top to bottom. Enjoy your lovely gourmet kitchen, boasting mint stainless steel appliances, beautiful white cabinetry, Brazilian countertops, and shiplap backsplash. On the upper level you'll find three spacious bedrooms with carpet replaced in 2018, and two fully renovated bathrooms. The master suite is complete with a custom walk-in closet. Head down to the lower level to see the cozy basement featuring a gas fireplace, the perfect place to relax or entertain guests. Also included is an additional bedroom, a renovated full bathroom, and a laundry room. The back deck is easily accessed from the basement or kitchen and overlooks the private, fully fenced yard that leads to the garage. Key functional upgrades to the property include a water heater replaced in 2022, roof replaced 2019, new toilets, and brand new fencing for the backyard. Home warranty transfers for added peace of mind. As an extra bonus, all of the beautiful furniture in the home is available for purchase. Live your best life in the Belmont Greene community with access to a massive outdoor pool, sports courts, W&OD trail, playgrounds, and more! You'll be conveniently located close to endless shopping, dining, and entertainment options, with easy commuter access to the airport, brand new Silver Line metro stations, and all of the major routes. The search ends here - this stunning home is the one for you!
Location
State VA
County Loudoun
Zoning PDH3
Rooms
Other Rooms Living Room, Dining Room, Primary Bedroom, Bedroom 2, Bedroom 3, Bedroom 4, Kitchen, Basement, Bathroom 2, Primary Bathroom, Full Bath, Half Bath
Basement Fully Finished, Outside Entrance, Walkout Stairs, Rear Entrance
Interior
Interior Features Breakfast Area, Carpet, Ceiling Fan(s), Combination Dining/Living, Dining Area, Kitchen - Island, Kitchen - Gourmet, Kitchen - Table Space, Tub Shower, Walk-in Closet(s), Upgraded Countertops, Stall Shower
Hot Water Natural Gas
Heating Forced Air
Cooling Central A/C, Ceiling Fan(s)
Flooring Carpet, Hardwood
Fireplaces Number 1
Fireplaces Type Gas/Propane
Equipment Built-In Microwave, Dishwasher, Disposal, Dryer, Freezer, Icemaker, Oven - Single, Refrigerator, Stainless Steel Appliances, Stove, Washer, Water Dispenser, Water Heater
Furnishings No
Fireplace Y
Appliance Built-In Microwave, Dishwasher, Disposal, Dryer, Freezer, Icemaker, Oven - Single, Refrigerator, Stainless Steel Appliances, Stove, Washer, Water Dispenser, Water Heater
Heat Source Natural Gas
Laundry Has Laundry, Basement
Exterior
Exterior Feature Deck(s), Porch(es)
Parking Features Garage - Rear Entry, Additional Storage Area, Covered Parking
Garage Spaces 2.0
Fence Fully, Wood
Amenities Available Community Center, Volleyball Courts, Tot Lots/Playground, Swimming Pool, Jog/Walk Path
Water Access N
View Street, Garden/Lawn
Street Surface Paved
Accessibility None
Porch Deck(s), Porch(es)
Total Parking Spaces 2
Garage Y
Building
Lot Description Landscaping, Landlocked, Rear Yard
Story 3
Foundation Slab
Sewer Public Sewer
Water Public
Architectural Style Other, Colonial
Level or Stories 3
Additional Building Above Grade, Below Grade
New Construction N
Schools
Elementary Schools Belmont Station
Middle Schools Trailside
High Schools Stone Bridge
School District Loudoun County Public Schools
Others
HOA Fee Include Common Area Maintenance,Management,Reserve Funds,Trash,Snow Removal
Senior Community No
Tax ID 152103708000
Ownership Fee Simple
SqFt Source Assessor
Acceptable Financing Conventional, Cash, Contract, FHA, VA, VHDA
Listing Terms Conventional, Cash, Contract, FHA, VA, VHDA
Financing Conventional,Cash,Contract,FHA,VA,VHDA
Special Listing Condition Standard
Read Less

Bought with Jennifer Donnell • Local Expert Realty





