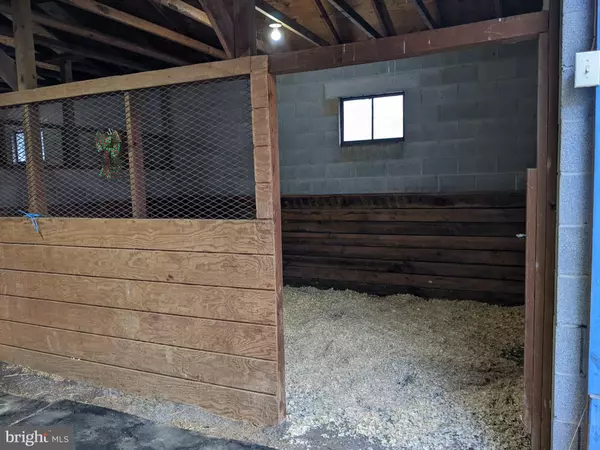For more information regarding the value of a property, please contact us for a free consultation.
13001 COUNTRY VIEW LN Amissville, VA 20106
Want to know what your home might be worth? Contact us for a FREE valuation!

Our team is ready to help you sell your home for the highest possible price ASAP
Key Details
Sold Price $705,000
Property Type Single Family Home
Sub Type Detached
Listing Status Sold
Purchase Type For Sale
Square Footage 3,782 sqft
Price per Sqft $186
Subdivision None Available
MLS Listing ID VACU2004364
Sold Date 01/17/23
Style Cape Cod
Bedrooms 5
Full Baths 3
Half Baths 1
HOA Y/N N
Abv Grd Liv Area 2,582
Originating Board BRIGHT
Year Built 1989
Annual Tax Amount $2,861
Tax Year 2022
Lot Size 10.000 Acres
Acres 10.0
Property Description
LOOKING for a 10 ac Horse Farm in Culpeper county? Welcome home to your new Charming Cape-Cod in the heart of Horse Country! Home offers open floor plan/remodel, 3800 sf on 3 finished levels, NEW gourmet kitchen w/granite countertops & gas cooking , a main level Primary Suite (full bath), 3 additional bedrooms upstairs, 3.5 baths, finished walkout basement with full bath/bar/home gym, back deck w/gazebo, Koi pond, SOLAR powered, wired for a generator & tasteful updates throughout & HIGH SPEED INTERNET(COMCAST)! Farm offers private w/10 open, gently rolling acres of pasture, 4 stall center aisle barn w/washrack, tack room, 2 loafing sheds, shedrow barn w/storage for equipment/hay/feed, frost free hydrants & high tensile electric Horse fencing.
more pics coming soon....
Location
State VA
County Culpeper
Zoning A1
Rooms
Basement Fully Finished, Interior Access, Outside Entrance
Main Level Bedrooms 1
Interior
Interior Features Breakfast Area, Ceiling Fan(s), Combination Kitchen/Living, Combination Kitchen/Dining, Dining Area, Floor Plan - Open, Kitchen - Eat-In, Kitchen - Gourmet, Kitchen - Island, Pantry, Primary Bath(s), Walk-in Closet(s), WhirlPool/HotTub, Wood Floors, Stove - Wood
Hot Water Electric
Heating Heat Pump(s)
Cooling Central A/C
Fireplaces Number 1
Equipment Dishwasher, Dryer - Electric, Exhaust Fan, Oven - Single, Oven/Range - Gas, Refrigerator, Washer, Water Heater - Solar
Fireplace Y
Appliance Dishwasher, Dryer - Electric, Exhaust Fan, Oven - Single, Oven/Range - Gas, Refrigerator, Washer, Water Heater - Solar
Heat Source Propane - Owned
Laundry Main Floor
Exterior
Parking Features Garage - Front Entry
Garage Spaces 6.0
Fence Electric, Fully, High Tensile
Utilities Available Phone
Water Access N
View Pasture
Street Surface Gravel
Accessibility 2+ Access Exits
Road Frontage Private
Attached Garage 2
Total Parking Spaces 6
Garage Y
Building
Lot Description Backs to Trees, Pond
Story 3
Foundation Block
Sewer On Site Septic
Water Private, Well
Architectural Style Cape Cod
Level or Stories 3
Additional Building Above Grade, Below Grade
Structure Type Dry Wall
New Construction N
Schools
School District Culpeper County Public Schools
Others
Pets Allowed Y
Senior Community No
Tax ID 5B 1 5 & 43 44A
Ownership Fee Simple
SqFt Source Estimated
Acceptable Financing Cash, Farm Credit Service, VA
Horse Property Y
Horse Feature Paddock, Stable(s)
Listing Terms Cash, Farm Credit Service, VA
Financing Cash,Farm Credit Service,VA
Special Listing Condition Standard
Pets Allowed No Pet Restrictions
Read Less

Bought with Carl Albert • NextHome Envision





