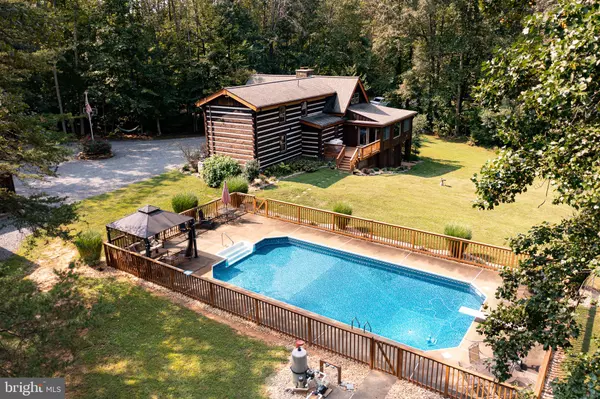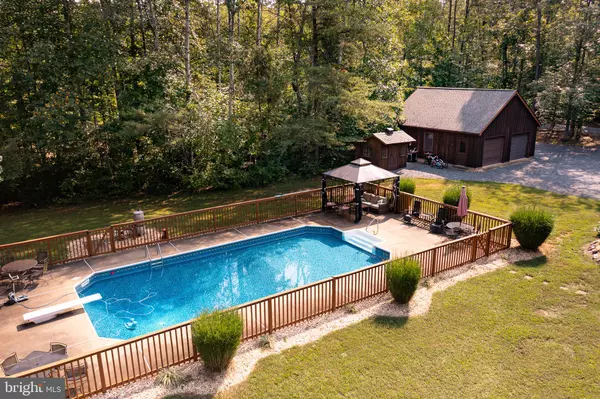For more information regarding the value of a property, please contact us for a free consultation.
13173 DEEP RUN MILL RD Goldvein, VA 22720
Want to know what your home might be worth? Contact us for a FREE valuation!

Our team is ready to help you sell your home for the highest possible price ASAP
Key Details
Sold Price $750,000
Property Type Single Family Home
Sub Type Detached
Listing Status Sold
Purchase Type For Sale
Square Footage 3,880 sqft
Price per Sqft $193
Subdivision Pine Brook Estates
MLS Listing ID VAFQ2006200
Sold Date 01/06/23
Style Log Home
Bedrooms 5
Full Baths 3
HOA Y/N N
Abv Grd Liv Area 2,388
Originating Board BRIGHT
Year Built 1981
Annual Tax Amount $6,527
Tax Year 2022
Lot Size 14.131 Acres
Acres 14.13
Property Description
Your dream home is here! Whether your next primary residence or your new vacation home / Airbnb, this absolutely stunning 5 bed, 3 bath log cabin, made from freshly chinked, stained and sealed, hand-hewn hemlock was fully updated in 2015 and is waiting for you! Situated on over 14 private acres, you will be in awe of the peacefulness and tranquility of this truly one-of-a-kind property. The amazing in-ground pool with brand new liner and pump is just what the doctor ordered on those hot summer days. Multiple detached structures scatter the property including oversized 2 car garage, massive 60x40 commercial-grade workshop with electrical, heat and A/C and a pool/utility shed. Updates include roof, HVAC and gourmet kitchen with Virginia soapstone countertops. Inside boasts gleaming hardwood floors, generous sized rooms, impressive two-story family room with floor-to-ceiling stone fireplace, large sunroom and tons of space to spread out. The walk-out level basement, with its own entrance, has rough-in plumbing for a second kitchen, making a lovely en-suite or investment/income potential. Relax outside on your lovely covered front porch or put on your adventure hat and check out the many ATV trails abundant throughout the property. You don't want to let this one slip away. It could be yours just in time for the holidays!
Location
State VA
County Fauquier
Zoning RA
Rooms
Other Rooms Living Room, Dining Room, Primary Bedroom, Bedroom 2, Bedroom 3, Bedroom 4, Bedroom 5, Kitchen, Family Room, Sun/Florida Room, Recreation Room, Bathroom 2, Bonus Room
Basement Fully Finished, Walkout Level
Main Level Bedrooms 2
Interior
Interior Features Entry Level Bedroom, Upgraded Countertops, Wood Floors
Hot Water Electric
Heating Forced Air
Cooling Central A/C
Flooring Hardwood, Ceramic Tile
Fireplaces Number 1
Fireplaces Type Mantel(s), Wood
Furnishings No
Fireplace Y
Heat Source Propane - Owned
Exterior
Parking Features Garage - Front Entry, Oversized
Garage Spaces 15.0
Pool Fenced, Filtered, In Ground, Vinyl
Water Access N
View Garden/Lawn, Trees/Woods
Roof Type Architectural Shingle
Accessibility None
Total Parking Spaces 15
Garage Y
Building
Lot Description Backs to Trees, Private
Story 3
Foundation Permanent
Sewer On Site Septic
Water Well
Architectural Style Log Home
Level or Stories 3
Additional Building Above Grade, Below Grade
Structure Type Log Walls,Dry Wall
New Construction N
Schools
Elementary Schools Mary Walter
Middle Schools Cedar Lee
High Schools Liberty
School District Fauquier County Public Schools
Others
Pets Allowed Y
Senior Community No
Tax ID 7826-63-4288
Ownership Fee Simple
SqFt Source Assessor
Acceptable Financing Cash, Conventional, FHA, VA
Listing Terms Cash, Conventional, FHA, VA
Financing Cash,Conventional,FHA,VA
Special Listing Condition Standard
Pets Allowed No Pet Restrictions
Read Less

Bought with Devin McElfish • EXP Realty, LLC





