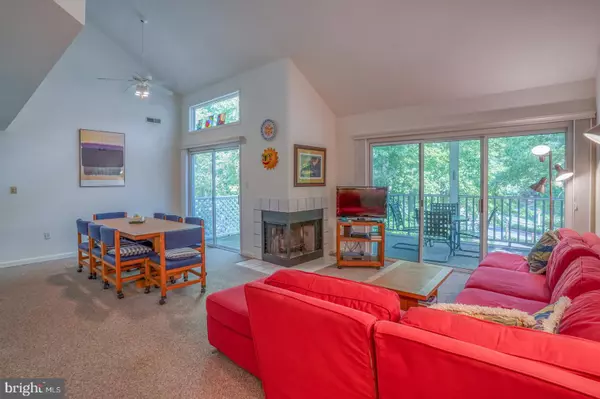For more information regarding the value of a property, please contact us for a free consultation.
39334 TALL PINES CT #15001 Bethany Beach, DE 19930
Want to know what your home might be worth? Contact us for a FREE valuation!

Our team is ready to help you sell your home for the highest possible price ASAP
Key Details
Sold Price $525,000
Property Type Condo
Sub Type Condo/Co-op
Listing Status Sold
Purchase Type For Sale
Square Footage 1,294 sqft
Price per Sqft $405
Subdivision Sea Colony West
MLS Listing ID DESU2026158
Sold Date 01/05/23
Style Coastal
Bedrooms 3
Full Baths 2
Condo Fees $1,370/qua
HOA Fees $222/qua
HOA Y/N Y
Abv Grd Liv Area 1,294
Originating Board BRIGHT
Land Lease Amount 2000.0
Land Lease Frequency Annually
Year Built 1991
Annual Tax Amount $1,125
Tax Year 2021
Lot Dimensions 0.00 x 0.00
Property Description
$70,000 PRICE REDUCTION! Similar units are selling for over $600,000 making this penthouse condo in Sea Colony the best value in Bethany! You are going to adore this sun-flooded, corner-unit, 2-level condo! Located just over a half mile to the beach in the private resort community of Sea Colony, you'll live in an oasis of peace and tranquility and have access to world-class amenities, including half a mile of the private beach, which is within walking distance. Or you can take the community shuttle which has a stop right outside the unit.
This condo is move-in-ready and comes fully furnished. The living room is surprisingly spacious, with plenty of natural air and light from the sliding doors that open up to the large screened porch and open deck, which is ideal for outdoor entertaining. The dining area is large enough to fit a table for eight and the kitchen has plenty of cabinet space and a breakfast-height bar. You'll also have a separate open loft on the second level, with plenty of space and flexibility of use. It could be your home gym, office, or an extra guest bedroom. Your imagination is the limit!
Having each bedroom on the opposite side of the unit, there is maximum privacy. Moreover, the main suite has its own private bathroom and the guest bedroom has its own private access to the hall bathroom. Both bedrooms are good size, with carpets in neutral colors and ceiling fans that make the most out of the airflow coming from the windows.
Located just south of Bethany Beach, Sea Colony is "The Premier Family Beach and Tennis Community." You'll be surrounded by lush landscaping, hiking and biking trails, playgrounds, picnic areas, and around-the-clock security. In addition, Sea Colony homeowners enjoy exclusive access to a half-mile of private beach, up to 12 pools (including two indoor), world-class tennis, state-of-the-art fitness centers, and activities for all ages.
Set on the second level, among mature-growth trees, this private, peaceful home feels like a tree house! It could be your Zen retreat, a perfect vacation home, or an investment property with great rental potential. Call us today to schedule a tour!
Location
State DE
County Sussex
Area Baltimore Hundred (31001)
Zoning HR-2
Rooms
Main Level Bedrooms 2
Interior
Interior Features Breakfast Area, Ceiling Fan(s), Dining Area, Entry Level Bedroom, Family Room Off Kitchen, Floor Plan - Open, Kitchen - Eat-In, Pantry, Recessed Lighting, Bathroom - Tub Shower
Hot Water Electric
Heating Heat Pump(s)
Cooling Central A/C
Flooring Tile/Brick, Carpet
Fireplaces Number 1
Fireplaces Type Corner, Gas/Propane
Equipment Dishwasher, Disposal, Dryer, Microwave, Oven/Range - Electric, Refrigerator, Washer, Water Heater
Furnishings Yes
Fireplace Y
Appliance Dishwasher, Disposal, Dryer, Microwave, Oven/Range - Electric, Refrigerator, Washer, Water Heater
Heat Source Electric
Laundry Main Floor
Exterior
Exterior Feature Balconies- Multiple, Porch(es)
Garage Spaces 4.0
Amenities Available Basketball Courts, Beach, Beach Club, Bike Trail, Cable, Club House, Common Grounds, Fitness Center, Game Room, Jog/Walk Path, Meeting Room, Picnic Area, Pool - Outdoor, Pool - Indoor, Security, Tennis - Indoor, Tennis Courts, Tot Lots/Playground, Volleyball Courts, Water/Lake Privileges
Water Access N
View Trees/Woods
Accessibility 36\"+ wide Halls
Porch Balconies- Multiple, Porch(es)
Total Parking Spaces 4
Garage N
Building
Story 2
Unit Features Garden 1 - 4 Floors
Sewer Public Sewer
Water Public
Architectural Style Coastal
Level or Stories 2
Additional Building Above Grade, Below Grade
New Construction N
Schools
School District Indian River
Others
Pets Allowed Y
HOA Fee Include Cable TV,Common Area Maintenance,Ext Bldg Maint,High Speed Internet,Insurance,Lawn Maintenance,Management,Pool(s),Pier/Dock Maintenance,Reserve Funds,Road Maintenance,Trash
Senior Community No
Tax ID 134-17.00-48.00-15001
Ownership Land Lease
Acceptable Financing Cash, Conventional
Listing Terms Cash, Conventional
Financing Cash,Conventional
Special Listing Condition Standard
Pets Allowed Cats OK, Dogs OK
Read Less

Bought with CARRIE LINGO • Jack Lingo - Lewes





