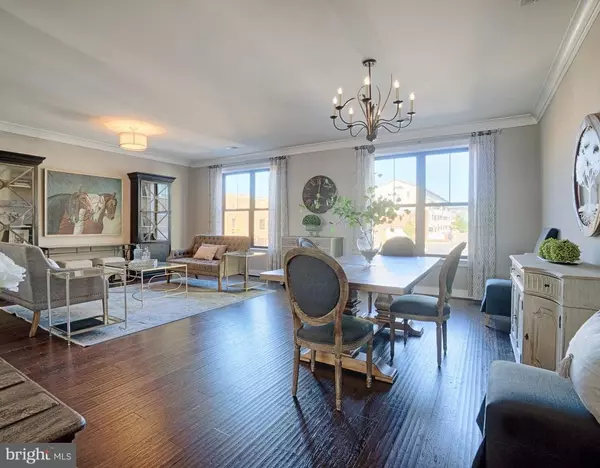For more information regarding the value of a property, please contact us for a free consultation.
43541 MICHIGAN SQ #S4 Leesburg, VA 20176
Want to know what your home might be worth? Contact us for a FREE valuation!

Our team is ready to help you sell your home for the highest possible price ASAP
Key Details
Sold Price $602,649
Property Type Townhouse
Sub Type Row/Townhouse
Listing Status Sold
Purchase Type For Sale
Square Footage 3,200 sqft
Price per Sqft $188
Subdivision Lansdowne Square
MLS Listing ID 1002794097
Sold Date 06/26/18
Style Transitional
Bedrooms 3
Full Baths 2
Half Baths 1
Condo Fees $194/mo
HOA Fees $139/mo
HOA Y/N Y
Abv Grd Liv Area 3,200
Originating Board MRIS
Year Built 2017
Property Description
Beautifully appointed condo/townhome in Lansdowne Town Center ready for immediate delivery. The quality of these luxury properties is abundant from the gourmet kitchen, master retreat, large deck terrace and elevator capable. Walk to shops, restaurants, spas and all the amenities of Lansdowne has to offer. Minutes to Historic Leesburg and Dulles Airport
Location
State VA
County Loudoun
Rooms
Basement Rear Entrance
Interior
Interior Features Breakfast Area, Kitchen - Gourmet, Kitchen - Island, Kitchen - Table Space, Dining Area, Floor Plan - Open
Hot Water Electric
Heating Central
Cooling Central A/C
Fireplaces Number 1
Equipment Dishwasher, Microwave
Fireplace Y
Appliance Dishwasher, Microwave
Heat Source Electric
Exterior
Garage Spaces 2.0
Community Features Restrictions
Amenities Available Recreational Center, Exercise Room
Water Access N
Accessibility Other
Attached Garage 2
Total Parking Spaces 2
Garage Y
Private Pool N
Building
Story 3+
Sewer Public Sewer
Water Public
Architectural Style Transitional
Level or Stories 3+
Additional Building Above Grade
New Construction Y
Schools
School District Loudoun County Public Schools
Others
HOA Fee Include Lawn Maintenance,Snow Removal,Trash,Pool(s),Recreation Facility
Senior Community No
Ownership Condominium
Special Listing Condition Standard
Read Less

Bought with Jean K Garrell • Keller Williams Realty





