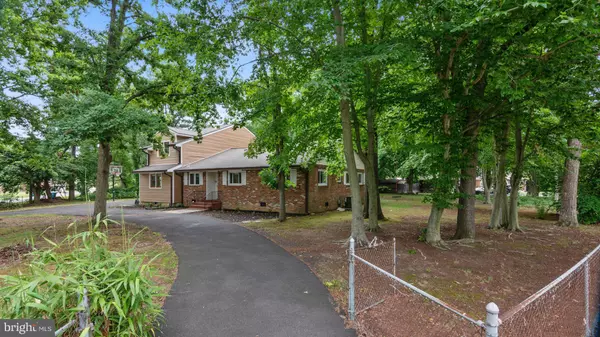For more information regarding the value of a property, please contact us for a free consultation.
6518 HACKBERRY ST Springfield, VA 22150
Want to know what your home might be worth? Contact us for a FREE valuation!

Our team is ready to help you sell your home for the highest possible price ASAP
Key Details
Sold Price $705,000
Property Type Single Family Home
Sub Type Detached
Listing Status Sold
Purchase Type For Sale
Square Footage 2,892 sqft
Price per Sqft $243
Subdivision Springfield Forest
MLS Listing ID VAFX2070744
Sold Date 07/12/22
Style Ranch/Rambler
Bedrooms 6
Full Baths 4
HOA Y/N N
Abv Grd Liv Area 2,892
Originating Board BRIGHT
Year Built 1955
Annual Tax Amount $7,732
Tax Year 2021
Lot Size 0.545 Acres
Acres 0.55
Property Description
Welcome to the community of Springfield Forest where there is no HOA! This large corner wooded half acre lot has a circular driveway to accommodate all of your parking needs. How wonderful will it be to have 6 bedrooms and 4 full bathrooms to choose from? Upon entering the home, you'll be sure to appreciate the open, updated kitchen with stainless steel appliances, granite countertops and updated cabinetry. You'll find hardwood floors in the main living room along with a brick gas fireplace and huge picture window overlooking the private backyard. In addition , you will have an additional family room with built-in shelving and gas fireplace, views of the large rear yard and access to the back patio. While still being on the main level, there is a substantial addition to the left with 3 large bedrooms and 2 full baths with decorative tile. The additional main level bedrooms and bath to the right award your guests plenty of space. Expansive upper level bedroom with vaulted ceilings, sixth large bedroom and full bath awards the whole family privacy. Why not live where you can get to all your shopping needs, metro, great restaurants, 95, 395, and 495 within minutes... WELCOME TO YOUR NEW HOME! ALL OFFERS are due by Sunday 12 noon with the right to the sellers to take any offer before the deadline should they choose too.
Location
State VA
County Fairfax
Zoning 110
Rooms
Other Rooms Living Room, Dining Room, Primary Bedroom, Bedroom 2, Bedroom 3, Bedroom 4, Bedroom 5, Kitchen, Family Room, Laundry, Bedroom 6
Main Level Bedrooms 4
Interior
Interior Features Breakfast Area, Built-Ins, Ceiling Fan(s), Entry Level Bedroom, Floor Plan - Open, Kitchen - Gourmet, Primary Bath(s), Soaking Tub, Tub Shower, Upgraded Countertops, Wood Floors
Hot Water Natural Gas
Heating Central
Cooling Central A/C
Flooring Ceramic Tile, Hardwood, Carpet
Fireplaces Number 1
Fireplaces Type Brick, Mantel(s), Wood
Equipment Built-In Microwave, Dishwasher, Disposal, Dryer - Electric, Stainless Steel Appliances, Washer, Refrigerator
Fireplace Y
Appliance Built-In Microwave, Dishwasher, Disposal, Dryer - Electric, Stainless Steel Appliances, Washer, Refrigerator
Heat Source Natural Gas
Laundry Has Laundry
Exterior
Parking Features Garage - Front Entry
Garage Spaces 5.0
Water Access N
Roof Type Architectural Shingle
Accessibility None
Attached Garage 1
Total Parking Spaces 5
Garage Y
Building
Story 2
Foundation Block
Sewer Public Sewer
Water Public
Architectural Style Ranch/Rambler
Level or Stories 2
Additional Building Above Grade, Below Grade
Structure Type Dry Wall,Vaulted Ceilings
New Construction N
Schools
School District Fairfax County Public Schools
Others
Pets Allowed Y
Senior Community No
Tax ID 0911 02 0053
Ownership Fee Simple
SqFt Source Assessor
Special Listing Condition Standard
Pets Allowed No Pet Restrictions
Read Less

Bought with Bryant James Mortimer • EXP Realty, LLC





