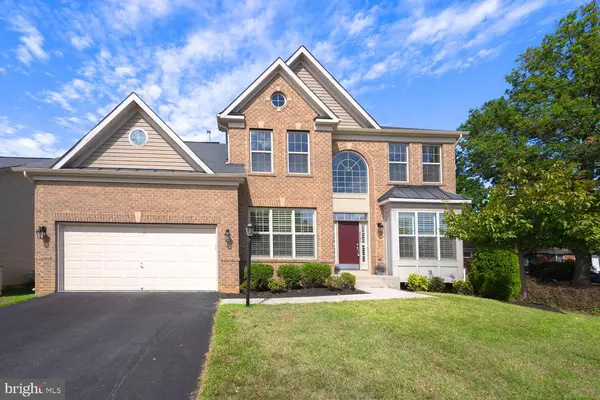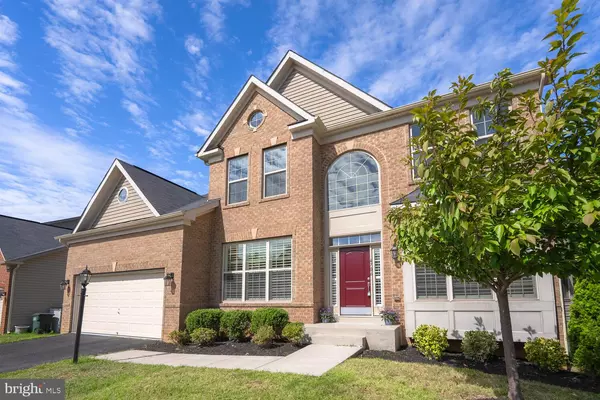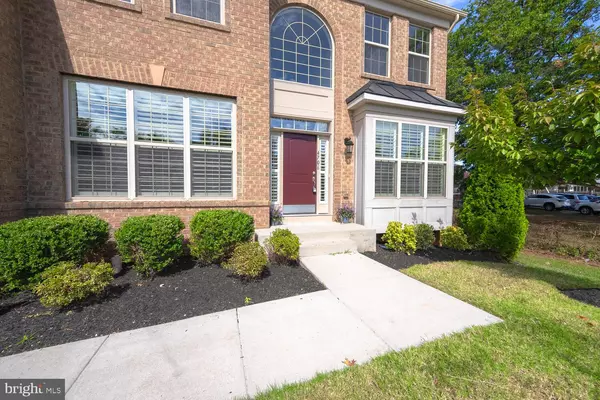For more information regarding the value of a property, please contact us for a free consultation.
4706 BARNUM LN Alexandria, VA 22312
Want to know what your home might be worth? Contact us for a FREE valuation!

Our team is ready to help you sell your home for the highest possible price ASAP
Key Details
Sold Price $1,085,000
Property Type Single Family Home
Sub Type Detached
Listing Status Sold
Purchase Type For Sale
Square Footage 4,513 sqft
Price per Sqft $240
Subdivision Cottage Farms
MLS Listing ID VAFX2095786
Sold Date 11/20/22
Style Colonial
Bedrooms 5
Full Baths 4
Half Baths 1
HOA Fees $84/mo
HOA Y/N Y
Abv Grd Liv Area 4,513
Originating Board BRIGHT
Year Built 2013
Annual Tax Amount $10,301
Tax Year 2022
Lot Size 8,401 Sqft
Acres 0.19
Property Description
Stunning 5BR/4.5BA freshly updated colonial home with a fantastic layout and incredible outdoor space in well-appointed Cottage Farms. Grand architectural elements welcome you to the meticulously maintained home with a columned two-level foyer, beautiful hardwood floors, extensive trim work, tray ceiling, and gas fireplace. Massive windows with custom shutters frame the generous open layout filling the home with natural light and serene tree views. The open gourmet kitchen is a chef's dream with stainless steel appliances, granite countertops, dual ovens, custom backsplash, and spacious island opening to the sunny breakfast room, formal dining, living areas, and outdoor spaces perfect for entertaining.
The magnificent primary suite feels like a private retreat with new carpeting, tray ceiling, massive walk-in closet, and a luxurious spa bath with dual vanity, separate tub, toilet closet and glass shower. Three additional bedrooms and two bathrooms mirroring the primary suite's sophistication complete the impressive top level. Amazing flexible living space awaits in the finished walk-up lower level with a large recreation/media room, bedroom with a walk-in closet, fitness/workout room, full bath, and an expansive storage room. The home's secluded outdoor spaces will easily become your favorite spot to relax and entertain with a spacious Trex deck off the kitchen and a fully fenced in backyard with trees in the ultimate in privacy.
Cottage Farms neighbors adore their quiet community moments from every suburban advantage. The home is surrounded by convenient shopping and dining locations. Several nearby parks provide wonderful green space, trails, and a dog park for quick nature escapes. Head to adjacent Duke Street for multiple grocers and retail galore. Hop on I-395 and nearby Van Dorn Metro for simple commutes for work and play.
Cottage Farms neighbors adore their quiet community moments from every suburban advantage. Home is surrounded by convenient shopping and dining with plenty to see and do. Several nearby parks provide wonderful green space, trails, and a dog park for quick nature escapes. Head to adjacent Duke Street for multiple grocers, and restaurants galore! Hop on I-395 and nearby Van Dorn Metro for simple commutes for work and play.
Location
State VA
County Fairfax
Zoning 130
Rooms
Other Rooms Living Room, Dining Room, Primary Bedroom, Bedroom 2, Bedroom 3, Bedroom 4, Kitchen, Game Room, Family Room, Den, Library, Foyer, Breakfast Room, Exercise Room, Laundry, Storage Room, Media Room
Basement Full
Interior
Interior Features Kitchen - Gourmet, Dining Area, Primary Bath(s), Chair Railings, Upgraded Countertops, Breakfast Area, Carpet, Ceiling Fan(s), Double/Dual Staircase, Family Room Off Kitchen, Floor Plan - Open, Wood Floors, Formal/Separate Dining Room, Kitchen - Eat-In, Kitchen - Island, Kitchen - Table Space, Pantry, Recessed Lighting, Soaking Tub, Walk-in Closet(s)
Hot Water Natural Gas
Heating Forced Air
Cooling Central A/C
Fireplaces Number 1
Fireplaces Type Gas/Propane
Equipment Built-In Microwave, Cooktop, Dishwasher, Disposal, Dryer, Dryer - Electric, Exhaust Fan, Icemaker, Oven - Wall, Stainless Steel Appliances, Washer, Water Heater
Furnishings No
Fireplace Y
Window Features Energy Efficient,Atrium
Appliance Built-In Microwave, Cooktop, Dishwasher, Disposal, Dryer, Dryer - Electric, Exhaust Fan, Icemaker, Oven - Wall, Stainless Steel Appliances, Washer, Water Heater
Heat Source Natural Gas
Laundry Main Floor, Dryer In Unit, Washer In Unit
Exterior
Exterior Feature Deck(s)
Parking Features Garage - Front Entry, Garage Door Opener, Inside Access
Garage Spaces 2.0
Fence Fully
Water Access N
View Garden/Lawn, Trees/Woods
Accessibility None
Porch Deck(s)
Attached Garage 2
Total Parking Spaces 2
Garage Y
Building
Story 3
Foundation Permanent
Sewer Public Sewer
Water Public
Architectural Style Colonial
Level or Stories 3
Additional Building Above Grade, Below Grade
New Construction N
Schools
Elementary Schools Parklawn
Middle Schools Holmes
High Schools Annandale
School District Fairfax County Public Schools
Others
Pets Allowed Y
HOA Fee Include Common Area Maintenance,Reserve Funds
Senior Community No
Tax ID 0722 07010005
Ownership Fee Simple
SqFt Source Assessor
Security Features Electric Alarm
Acceptable Financing Cash, Conventional, FHA, VA
Horse Property N
Listing Terms Cash, Conventional, FHA, VA
Financing Cash,Conventional,FHA,VA
Special Listing Condition Standard
Pets Allowed Cats OK, Dogs OK
Read Less

Bought with Ruth Yehdego • Spring Hill Real Estate, LLC.





