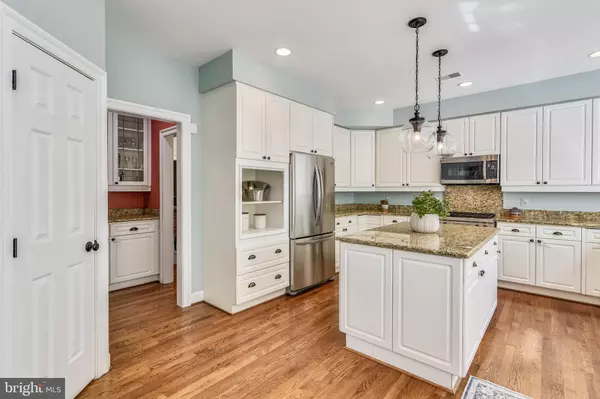For more information regarding the value of a property, please contact us for a free consultation.
11 MORVEN PARK RD NW Leesburg, VA 20176
Want to know what your home might be worth? Contact us for a FREE valuation!

Our team is ready to help you sell your home for the highest possible price ASAP
Key Details
Sold Price $1,300,000
Property Type Single Family Home
Sub Type Detached
Listing Status Sold
Purchase Type For Sale
Square Footage 4,243 sqft
Price per Sqft $306
Subdivision Peer Manor
MLS Listing ID VALO2026328
Sold Date 06/23/22
Style Colonial
Bedrooms 5
Full Baths 3
Half Baths 1
HOA Y/N N
Abv Grd Liv Area 3,043
Originating Board BRIGHT
Year Built 1994
Annual Tax Amount $12,509
Tax Year 2021
Lot Size 0.320 Acres
Acres 0.32
Property Description
Location location location!! Stately 4-sided brick colonial home situated on over 1/3 fenced acre lot in the heart of downtown Leesburg walking distance to all that Historic Leesburg has to offer as well as Ida Lee Recreation Center and Morven Park. Boasting over 4,200 square feet on 3 beautifully finished levels, this stunner features a gourmet kitchen with stainless steel appliances, updated cabinetry and granite counter tops and an island. The kitchen opens to the 2 story family room that features a floor to ceiling magnificent stone wood burning fireplace. Enjoy a cup of coffee on the freshly painted deck overlooking the patio and large back yard! Back inside the main level offers a private office accessible via french doors with built in book cases and a dining and living room. Lovely sand in place hard wood floors adorn the entire main level and upper level. Upstairs you will find a spacious primary bedroom with vaulted ceilings, an updated en suite bathroom with shower and separate soaking tub and a walk in closet with custom built ins. In addition there are 3 bedrooms that share a hall bath with granite counter tops and two sinks. Making your way to the walk out lower level you will find a gas fireplace in the media/recreation room, a wet bar and the 5th bedroom and full bath. Updates include 1 newer hvac, an electric car charger, replaced gutters, repaired and painted fence, replaced microwave and dishwasher, remodeled powder bath and mural painted in upper level bedroom by renowned local artist Tom Taylor. Professional landscaping and mulching.
Location
State VA
County Loudoun
Zoning LB:R4
Rooms
Other Rooms Living Room, Dining Room, Primary Bedroom, Bedroom 2, Bedroom 3, Bedroom 4, Bedroom 5, Kitchen, Game Room, Family Room
Basement Walkout Level, Fully Finished
Interior
Interior Features Kitchen - Gourmet, Family Room Off Kitchen, Dining Area, Floor Plan - Traditional
Hot Water Natural Gas
Heating Heat Pump(s)
Cooling Heat Pump(s), Central A/C, Zoned
Fireplace Y
Window Features Bay/Bow,Palladian
Heat Source Natural Gas
Exterior
Parking Features Garage - Front Entry, Inside Access
Garage Spaces 2.0
Water Access N
Accessibility None
Attached Garage 2
Total Parking Spaces 2
Garage Y
Building
Story 3
Foundation Concrete Perimeter
Sewer Public Sewer
Water Public
Architectural Style Colonial
Level or Stories 3
Additional Building Above Grade, Below Grade
Structure Type 9'+ Ceilings,Tray Ceilings
New Construction N
Schools
Elementary Schools Frances Hazel Reid
Middle Schools Smart'S Mill
High Schools Tuscarora
School District Loudoun County Public Schools
Others
Senior Community No
Tax ID 230155819000
Ownership Fee Simple
SqFt Source Assessor
Special Listing Condition Standard
Read Less

Bought with Matthew D Hubbard • Samson Properties





