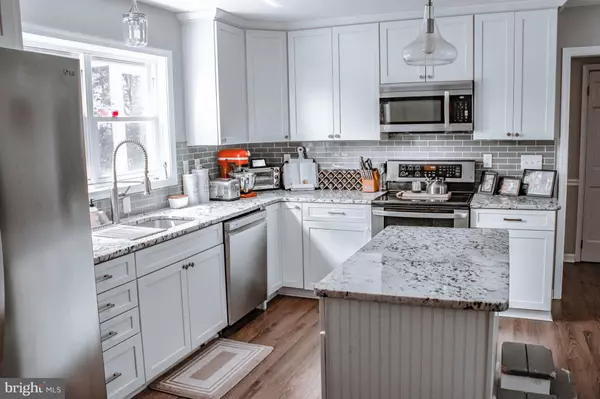For more information regarding the value of a property, please contact us for a free consultation.
117 BEECH HAVEN DR Dover, DE 19904
Want to know what your home might be worth? Contact us for a FREE valuation!

Our team is ready to help you sell your home for the highest possible price ASAP
Key Details
Sold Price $355,000
Property Type Single Family Home
Sub Type Detached
Listing Status Sold
Purchase Type For Sale
Square Footage 1,792 sqft
Price per Sqft $198
Subdivision None Available
MLS Listing ID DEKT2013160
Sold Date 11/07/22
Style Traditional
Bedrooms 3
Full Baths 2
Half Baths 1
HOA Y/N N
Abv Grd Liv Area 1,792
Originating Board BRIGHT
Year Built 1983
Annual Tax Amount $1,407
Tax Year 2022
Lot Size 1.610 Acres
Acres 1.61
Property Description
Updated 2-story home on a quiet, private street waiting for you! Major renovations completed within the last 5 years include septic, windows, HVAC, & roof to give you peace of mind for years to come. Comfort and style combined with updated flooring, modern fixtures and color palette with a great flow throughout the home. Entertain with ease in your stylish eat in kitchen complete with granite countertops and stainless appliances with plenty of seating options. The sunroom is perfect for bird watching or just taking in the natural landscape. Wood burning fireplace on each level. Owners suite has cathedral ceilings with skylights to take in the night sky next to a cozy fire. En suite includes a oversized walk in shower and dual vanity. Large secondary bedrooms and updated guest bathroom. Storage is not a problem here with great closet space, 2 car garage and a floored attic. The backyard has a lovely patio just waiting for your next gathering. This is a home you do not want to miss! Schedule your tour right away!! The owner is a licensed real estate agent.
Location
State DE
County Kent
Area Capital (30802)
Zoning AR
Rooms
Main Level Bedrooms 3
Interior
Interior Features Attic, Carpet, Combination Kitchen/Dining, Kitchen - Island, Recessed Lighting, Skylight(s), Upgraded Countertops, Walk-in Closet(s)
Hot Water Electric
Heating Heat Pump(s)
Cooling Central A/C
Flooring Carpet, Engineered Wood, Luxury Vinyl Plank, Stone, Tile/Brick
Fireplaces Number 2
Fireplaces Type Wood
Equipment Built-In Microwave, Dishwasher, Refrigerator, Stainless Steel Appliances, Stove, Water Conditioner - Owned, Water Heater
Fireplace Y
Appliance Built-In Microwave, Dishwasher, Refrigerator, Stainless Steel Appliances, Stove, Water Conditioner - Owned, Water Heater
Heat Source Electric
Laundry Main Floor
Exterior
Exterior Feature Patio(s)
Parking Features Garage Door Opener
Garage Spaces 6.0
Water Access N
View Trees/Woods
Roof Type Shingle
Accessibility None
Porch Patio(s)
Attached Garage 2
Total Parking Spaces 6
Garage Y
Building
Lot Description Partly Wooded
Story 2
Foundation Crawl Space
Sewer Mound System
Water Well
Architectural Style Traditional
Level or Stories 2
Additional Building Above Grade, Below Grade
Structure Type Cathedral Ceilings,Dry Wall
New Construction N
Schools
School District Capital
Others
Senior Community No
Tax ID 2-00-05603-01-0500-00001
Ownership Fee Simple
SqFt Source Estimated
Security Features Security System
Acceptable Financing Cash, Conventional, FHA, USDA, VA
Listing Terms Cash, Conventional, FHA, USDA, VA
Financing Cash,Conventional,FHA,USDA,VA
Special Listing Condition Standard
Read Less

Bought with Kimberly Marie Willoughby • Patterson-Schwartz Real Estate





