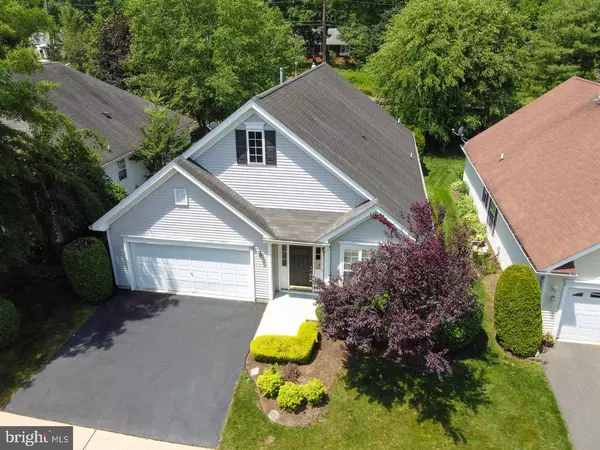For more information regarding the value of a property, please contact us for a free consultation.
21 HONEY FLOWER DR Bordentown, NJ 08620
Want to know what your home might be worth? Contact us for a FREE valuation!

Our team is ready to help you sell your home for the highest possible price ASAP
Key Details
Sold Price $379,900
Property Type Single Family Home
Sub Type Detached
Listing Status Sold
Purchase Type For Sale
Square Footage 1,848 sqft
Price per Sqft $205
Subdivision Village Grande
MLS Listing ID NJBL2027774
Sold Date 08/11/22
Style Ranch/Rambler
Bedrooms 2
Full Baths 2
HOA Fees $155/mo
HOA Y/N Y
Abv Grd Liv Area 1,848
Originating Board BRIGHT
Year Built 2002
Annual Tax Amount $8,320
Tax Year 2021
Lot Size 5,000 Sqft
Acres 0.11
Lot Dimensions 0.00 x 0.00
Property Description
Beautiful Dahlia model ranch home in desirable Village Grande at Crosswicks Creek 55+ community. Hardwood entrance foyer, large living room and formal dining room all with decorative crown molding. Impressive kitchen with 42" cabinets, ceramic backsplash, upgraded counter tops, island and hardwood floors. Bright & Airy breakfast room with hardwood floors. Family room with custom built-ins, gas fireplace and French door to private patio complete with a retractable awning.. Large owner suite with custom blinds, 2 walk-in closets, full bath with ceramic floors, soaking tub and shower stall. Private 2nd bedroom with full bath. Laundry room with full size washer, dryer and sink. 2 Car garage with electric opener. New efficient gas heater & central air conditioning. The community club house has a gym, card room, ballroom, kitchen, pool and tennis courts.
Location
State NJ
County Burlington
Area Bordentown Twp (20304)
Zoning RES
Rooms
Other Rooms Living Room, Dining Room, Bedroom 2, Kitchen, Family Room, Foyer, Breakfast Room, Bedroom 1, Bathroom 1, Bathroom 2
Main Level Bedrooms 2
Interior
Interior Features Carpet, Wood Floors, Recessed Lighting, Kitchen - Island
Hot Water Natural Gas
Heating Forced Air
Cooling Central A/C
Heat Source Natural Gas
Exterior
Parking Features Garage - Front Entry
Garage Spaces 4.0
Water Access N
Roof Type Asphalt
Accessibility None
Attached Garage 2
Total Parking Spaces 4
Garage Y
Building
Story 1
Foundation Slab
Sewer Public Sewer
Water Public
Architectural Style Ranch/Rambler
Level or Stories 1
Additional Building Above Grade, Below Grade
Structure Type Dry Wall
New Construction N
Schools
School District Bordentown Regional School District
Others
Pets Allowed Y
HOA Fee Include Management,Pool(s)
Senior Community Yes
Age Restriction 55
Tax ID 04-00019 01-00011
Ownership Fee Simple
SqFt Source Assessor
Acceptable Financing Cash, Conventional, FHA, VA
Listing Terms Cash, Conventional, FHA, VA
Financing Cash,Conventional,FHA,VA
Special Listing Condition Standard
Pets Allowed No Pet Restrictions
Read Less

Bought with Brandon Rasmussen • Keller Williams Premier





