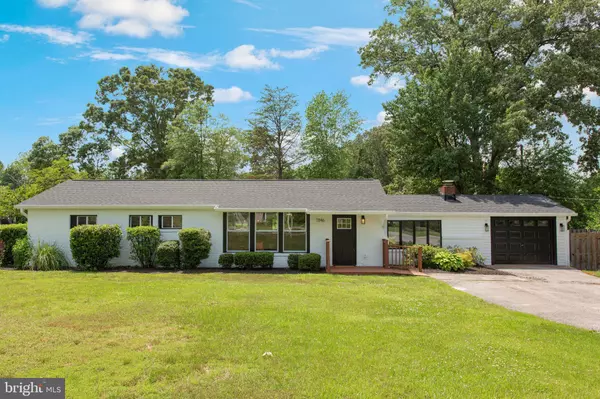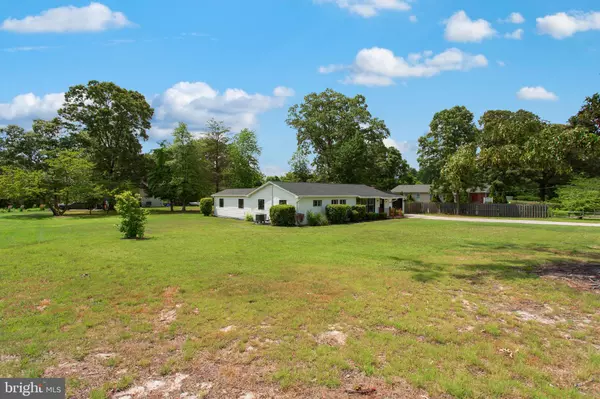For more information regarding the value of a property, please contact us for a free consultation.
7846 JUNE DR Pasadena, MD 21122
Want to know what your home might be worth? Contact us for a FREE valuation!

Our team is ready to help you sell your home for the highest possible price ASAP
Key Details
Sold Price $515,000
Property Type Single Family Home
Sub Type Detached
Listing Status Sold
Purchase Type For Sale
Square Footage 2,140 sqft
Price per Sqft $240
Subdivision Riviera Isle
MLS Listing ID MDAA2035412
Sold Date 07/29/22
Style Ranch/Rambler
Bedrooms 4
Full Baths 2
Half Baths 1
HOA Y/N N
Abv Grd Liv Area 2,140
Originating Board BRIGHT
Year Built 1957
Annual Tax Amount $3,830
Tax Year 2021
Lot Size 0.608 Acres
Acres 0.61
Property Description
BACK ON THE MARKET BUYER FINANCING FELL THROUGH! Thoughtfully renovated rancher on huge corner lot now available! This extraordinarily upgraded home offers over 2100 square feet of finished living space and has all of the luxuries you deserve! From the moment you walk in you will love the open and airy floorplan, luxury vinyl flooring, and bright recessed lighting throughout the living areas. Head to the kitchen that features brand new soft close cabinets with lighting, custom backsplash, quartz countertops, a large island with extra storage, a huge pantry, and brand new appliances! There is plenty of room for entertaining on the expansive deck that is attached to a cozy family room with fireplace insert! Retreat to the peaceful and private primary bedroom with en suite bathroom that includes a custom tiled walk in shower, dual vanities, stylish fixtures, and a walk in closet! Other upgrades include electrical, plumbing, roof, gutters, insulation, HVAC and ductwork, windows, doors, trim, and so much more! Conveniently set on a .6 acre lot with easy access to route 100 and plenty of parks, restaurants, and shopping in the area!
Location
State MD
County Anne Arundel
Zoning R2
Rooms
Main Level Bedrooms 4
Interior
Interior Features Ceiling Fan(s), Combination Kitchen/Dining, Entry Level Bedroom, Floor Plan - Open, Kitchen - Island, Pantry, Recessed Lighting, Upgraded Countertops, Walk-in Closet(s)
Hot Water Electric
Heating Heat Pump(s)
Cooling Central A/C
Flooring Luxury Vinyl Plank, Carpet, Ceramic Tile
Fireplaces Number 1
Fireplaces Type Electric
Equipment Built-In Microwave, Dishwasher, Disposal, Refrigerator, Stove, Water Heater
Fireplace Y
Window Features Double Pane
Appliance Built-In Microwave, Dishwasher, Disposal, Refrigerator, Stove, Water Heater
Heat Source Electric
Laundry Hookup
Exterior
Parking Features Garage - Front Entry
Garage Spaces 5.0
Water Access N
Roof Type Architectural Shingle
Accessibility Other
Attached Garage 1
Total Parking Spaces 5
Garage Y
Building
Story 1
Foundation Concrete Perimeter
Sewer Public Sewer
Water Public
Architectural Style Ranch/Rambler
Level or Stories 1
Additional Building Above Grade, Below Grade
Structure Type Dry Wall
New Construction N
Schools
Elementary Schools Jacobsville
Middle Schools Chesapeake Bay
High Schools Chesapeake
School District Anne Arundel County Public Schools
Others
Senior Community No
Tax ID 020369114407085
Ownership Fee Simple
SqFt Source Assessor
Acceptable Financing FHA, VA, Conventional, Cash
Listing Terms FHA, VA, Conventional, Cash
Financing FHA,VA,Conventional,Cash
Special Listing Condition Standard
Read Less

Bought with Sharon Morgan • Exit Results Realty





