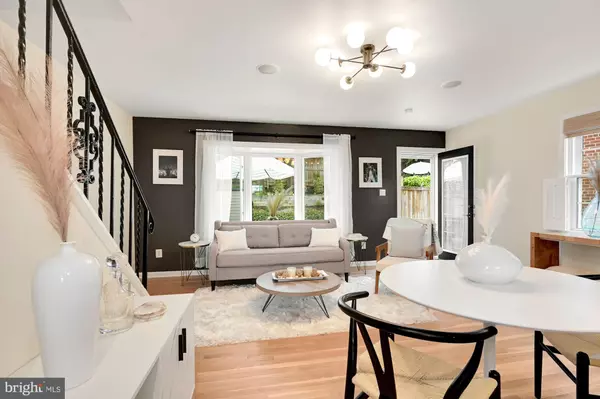For more information regarding the value of a property, please contact us for a free consultation.
2912 HICKORY ST Alexandria, VA 22305
Want to know what your home might be worth? Contact us for a FREE valuation!

Our team is ready to help you sell your home for the highest possible price ASAP
Key Details
Sold Price $789,900
Property Type Townhouse
Sub Type End of Row/Townhouse
Listing Status Sold
Purchase Type For Sale
Square Footage 1,653 sqft
Price per Sqft $477
Subdivision Warwick Village
MLS Listing ID VAAX2012768
Sold Date 06/17/22
Style Other
Bedrooms 3
Full Baths 2
HOA Y/N N
Abv Grd Liv Area 1,102
Originating Board BRIGHT
Year Built 1955
Annual Tax Amount $8,021
Tax Year 2021
Lot Size 2,732 Sqft
Acres 0.06
Property Description
This is Where - You call the heart of Del Ray home with a quick 5 min walk to ALL the allure Mount Vernon Ave has to offer. Extensively renovated corner townhouse in Warwick Village has it all, with three sides of windows/natural light, perched atop beloved Hickory Street! An inviting new front porch (2020) sets the tone for Summer sunset sips. Once inside, it gets even better, with white kitchen cabinetry, stunning refinished and refreshed white oak hardwoods, custom light fixtures, NEST thermostats, new windows and exterior doors throughout (2018), renovated spa baths with new vanities, frameless shower door, linear drain, soaking tub in the lower level bath w/ heated floors (2019), new berber carpeting on the lower level. This flexible living space comes with Bose surround sound ready to be transformed into a high end entertainment room or additional fourth bedroom. The upgraded backyard bay window perfectly frames the outside which includes an updated platform deck, professionally tiered hardscaping with retaining walls and mature plantings, and fully fenced private backyard. Once the backyard party is over, an outdoor storage shed can happily hold all your backyard goodies. New roof as of 2018 along with attic insulation for optimal comfort and care adds additional storage space also. Everything within reach, hop in a Lyft for a fast ride to Reagan; accessible to Metro, new Amazon HQ and DC. When the mood strikes, pull the bikes out and joyride along the Potomac to find the ideal picnic spot. OPEN HOUSES - Sat 5/14, Sun 5/15 from 2-4pm.
Location
State VA
County Alexandria City
Zoning RA
Rooms
Other Rooms Primary Bedroom, Bedroom 2, Bedroom 3, Kitchen, Family Room, Laundry
Basement Full
Interior
Interior Features Combination Kitchen/Living, Combination Kitchen/Dining, Built-Ins, Upgraded Countertops, Crown Moldings, Wood Floors, Floor Plan - Open
Hot Water Natural Gas
Heating Radiator
Cooling Central A/C, Ceiling Fan(s)
Equipment Disposal, Dryer, Icemaker, Oven/Range - Gas, Refrigerator, Washer
Furnishings No
Fireplace N
Window Features Double Pane
Appliance Disposal, Dryer, Icemaker, Oven/Range - Gas, Refrigerator, Washer
Heat Source Natural Gas
Laundry Basement
Exterior
Exterior Feature Deck(s)
Fence Fully, Rear
Utilities Available Cable TV Available
Water Access N
Roof Type Asphalt
Accessibility None
Porch Deck(s)
Garage N
Building
Lot Description Cul-de-sac, Landscaping
Story 3
Foundation Brick/Mortar
Sewer Public Sewer
Water Public
Architectural Style Other
Level or Stories 3
Additional Building Above Grade, Below Grade
Structure Type Plaster Walls,Dry Wall
New Construction N
Schools
School District Alexandria City Public Schools
Others
Pets Allowed Y
Senior Community No
Tax ID 15263500
Ownership Fee Simple
SqFt Source Assessor
Acceptable Financing Conventional, VA, FHA, Cash
Listing Terms Conventional, VA, FHA, Cash
Financing Conventional,VA,FHA,Cash
Special Listing Condition Standard
Pets Allowed No Pet Restrictions
Read Less

Bought with Robert T Ferguson Jr. • RE/MAX Allegiance





