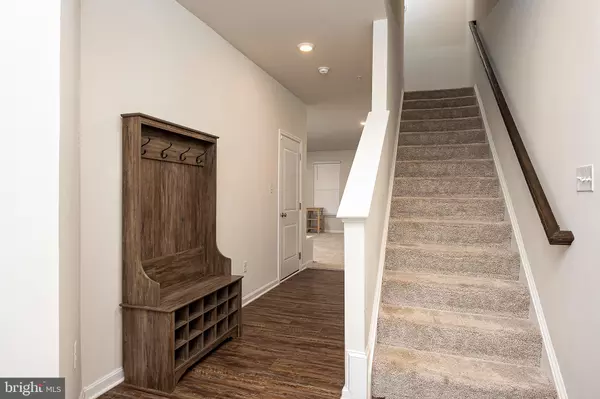For more information regarding the value of a property, please contact us for a free consultation.
1924 TUCKAHOE CT Odenton, MD 21113
Want to know what your home might be worth? Contact us for a FREE valuation!

Our team is ready to help you sell your home for the highest possible price ASAP
Key Details
Sold Price $495,000
Property Type Townhouse
Sub Type End of Row/Townhouse
Listing Status Sold
Purchase Type For Sale
Square Footage 2,120 sqft
Price per Sqft $233
Subdivision Odenton Town Center
MLS Listing ID MDAA2027492
Sold Date 05/18/22
Style Contemporary
Bedrooms 3
Full Baths 2
Half Baths 1
HOA Fees $77/mo
HOA Y/N Y
Abv Grd Liv Area 2,120
Originating Board BRIGHT
Year Built 2019
Annual Tax Amount $3,728
Tax Year 2022
Lot Size 2,000 Sqft
Acres 0.05
Property Description
This exquisite end-unit townhome, newly built in 2019, is truly LIKE NEW! A gorgeous stone and vinyl facade, private driveway and garage welcome you home. Complete with 2,120 square feet of tastefully crafted living space, this home has it all! You'll be warmly greeted by an entry foyer leading to a spacious recreation room with direct access to your backyard, perfect for barbecues on warm summer days. This level is also plumbed for an additional full bathroom if you desire. Ascend to the sun drenched main level to find a gracious living room, spacious kitchen, dining room and well-appointed powder room. The luxurious gourmet kitchen features a center island, breakfast bar, gleaming granite countertops, energy-efficient stainless-steel appliances and upscale cabinets with soft close drawers & doors. Just off the kitchen, a dining area and bright and airy living room boast beautiful high-end vinyl flooring. You also have access to the deck overlooking the backyard. Enjoy your morning coffee or after work cocktail as you bask in a warm glow of the sun. Back inside the third level offers three generously sized bedrooms, including the primary suite, with its beautiful primary ensuite bath, a full hall bath and a convenient laundry room. This showstopping home feels even larger with 9 ft ceilings on every level, not to mention the large, attached garage for extra storage. And that's not all - it's located just minutes from shops, restaurants, Ft. Meade, the MARC Station and BWI Airport. With easy access to D.C. , Annapolis and Baltimore, you'll fall in love when you see all this home has to offer! Call Lisa today and make it yours!
Location
State MD
County Anne Arundel
Zoning O-TRA
Rooms
Other Rooms Living Room, Primary Bedroom, Bedroom 2, Bedroom 3, Kitchen, Foyer, Laundry, Recreation Room, Utility Room, Primary Bathroom, Full Bath, Half Bath
Interior
Interior Features Attic, Carpet, Dining Area, Floor Plan - Open, Formal/Separate Dining Room, Kitchen - Island, Ceiling Fan(s), Kitchen - Table Space
Hot Water Electric
Heating Heat Pump(s)
Cooling Central A/C
Flooring Carpet, Vinyl
Equipment Energy Efficient Appliances, Dishwasher, Disposal, Oven/Range - Gas, Refrigerator, Stainless Steel Appliances, Water Heater
Fireplace N
Window Features Double Pane,Energy Efficient
Appliance Energy Efficient Appliances, Dishwasher, Disposal, Oven/Range - Gas, Refrigerator, Stainless Steel Appliances, Water Heater
Heat Source Natural Gas
Laundry Upper Floor
Exterior
Exterior Feature Deck(s)
Parking Features Garage - Front Entry
Garage Spaces 1.0
Water Access N
Roof Type Architectural Shingle
Accessibility None
Porch Deck(s)
Attached Garage 1
Total Parking Spaces 1
Garage Y
Building
Story 3
Foundation Permanent
Sewer Public Sewer
Water Public
Architectural Style Contemporary
Level or Stories 3
Additional Building Above Grade, Below Grade
Structure Type 9'+ Ceilings
New Construction N
Schools
Elementary Schools Odenton
Middle Schools Arundel
High Schools Arundel
School District Anne Arundel County Public Schools
Others
Senior Community No
Tax ID 020468090247900
Ownership Fee Simple
SqFt Source Assessor
Security Features Carbon Monoxide Detector(s),Smoke Detector,Main Entrance Lock,Sprinkler System - Indoor
Special Listing Condition Standard
Read Less

Bought with Ribe Ninan • Keller Williams Lucido Agency





