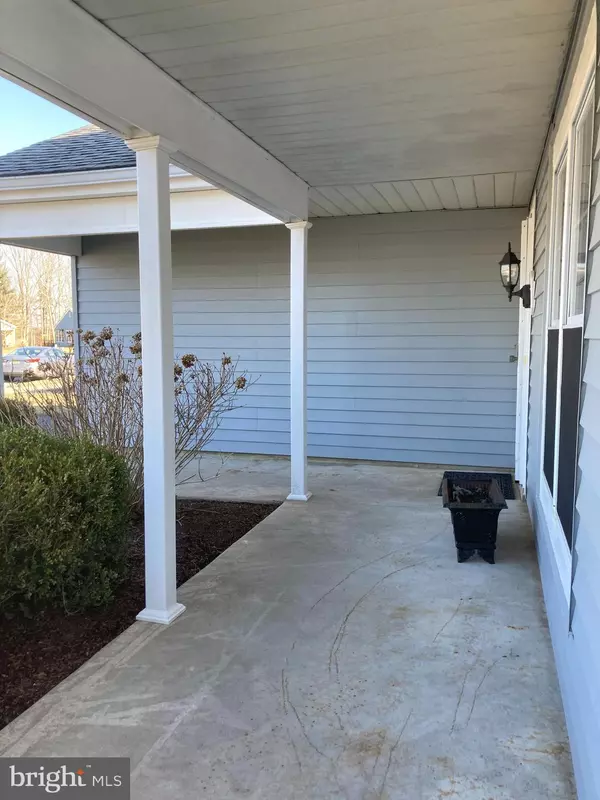For more information regarding the value of a property, please contact us for a free consultation.
49 NEW CASTLE DR Southampton, NJ 08088
Want to know what your home might be worth? Contact us for a FREE valuation!

Our team is ready to help you sell your home for the highest possible price ASAP
Key Details
Sold Price $249,900
Property Type Single Family Home
Sub Type Detached
Listing Status Sold
Purchase Type For Sale
Square Footage 1,106 sqft
Price per Sqft $225
Subdivision Leisuretowne
MLS Listing ID NJBL2020082
Sold Date 04/22/22
Style Ranch/Rambler
Bedrooms 2
Full Baths 1
HOA Fees $79/mo
HOA Y/N Y
Abv Grd Liv Area 1,106
Originating Board BRIGHT
Year Built 1978
Annual Tax Amount $2,841
Tax Year 2021
Lot Size 6,500 Sqft
Acres 0.15
Lot Dimensions 50.00 x 130.00
Property Description
Back up Offers Only! MUST SEE! Fall in Love with this Ardmore model home which iove Move in Ready just waiting for you. Offer Accepted. Back up offers only! Located in Leisure town Southampton Township. Great curb appeal and a covered front porch welcomes your home. Enter the front door to your large, beautiful living room which abounds with natural light and laminate flooring throughout. Dining room just outside the kitchen allows views to your lavish backyard. Kitchen features new custom maple cabinetry, granite countertop, recessed lighting perfect for a breakfast room.
Bathroom has impeccably clean white tile backsplash tub/shower, vanity lighting, natural light from the window above. Master bedroom is spacious and features 2 double closets, ceiling fan, so much natural light, beautiful windows to enjoy the tranquility of your backyard. Second bedroom is adorable and truly a nice size with ceiling fan. Lush Beautiful landscaping embraces this home with peace and serenity. Walking trail access right from your backyard. Just step outside your kitchen door to enjoy your back patio or sit by the pond This homeowner has taken such care and put so much love into this home and its landscaping and updating with new kitchen Water heater 2011, Central A/C is only 2 years old, new windows, multiple zone heating, inground sprinkler system. Driveway parking for 2 cars, spacious garage with attic for storage. This home is being sold "as-is" and patiently waits for you to make it your very own home.
Location
State NJ
County Burlington
Area Southampton Twp (20333)
Zoning RDPL
Rooms
Other Rooms Living Room, Dining Room, Bedroom 2, Kitchen, Bedroom 1, Bathroom 1
Main Level Bedrooms 2
Interior
Hot Water Electric
Heating Baseboard - Electric, Central, Zoned
Cooling Central A/C
Flooring Laminated
Heat Source Electric
Exterior
Exterior Feature Patio(s), Porch(es), Roof
Parking Features Additional Storage Area, Garage - Front Entry, Inside Access
Garage Spaces 3.0
Utilities Available Cable TV Available, Electric Available, Phone Available
Water Access N
Accessibility 2+ Access Exits, Accessible Switches/Outlets, Level Entry - Main, No Stairs
Porch Patio(s), Porch(es), Roof
Attached Garage 1
Total Parking Spaces 3
Garage Y
Building
Story 1
Foundation Slab
Sewer Public Sewer
Water Public
Architectural Style Ranch/Rambler
Level or Stories 1
Additional Building Above Grade, Below Grade
Structure Type Dry Wall
New Construction N
Schools
High Schools Seneca
School District Southampton Township Public Schools
Others
Pets Allowed Y
Senior Community Yes
Age Restriction 55
Tax ID 33-02702 56-00022
Ownership Fee Simple
SqFt Source Assessor
Acceptable Financing Conventional, Cash, FHA
Listing Terms Conventional, Cash, FHA
Financing Conventional,Cash,FHA
Special Listing Condition Standard
Pets Allowed No Pet Restrictions
Read Less

Bought with Brenda A Richmond • Keller Williams Realty - Moorestown





