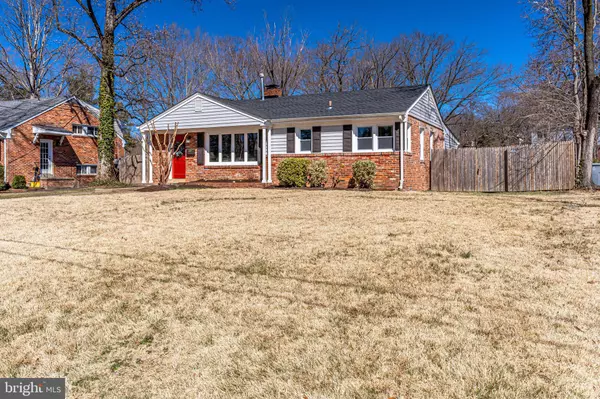For more information regarding the value of a property, please contact us for a free consultation.
7819 YORKTOWN DR Alexandria, VA 22308
Want to know what your home might be worth? Contact us for a FREE valuation!

Our team is ready to help you sell your home for the highest possible price ASAP
Key Details
Sold Price $705,000
Property Type Single Family Home
Sub Type Detached
Listing Status Sold
Purchase Type For Sale
Square Footage 1,404 sqft
Price per Sqft $502
Subdivision Hollin Hall Village
MLS Listing ID VAFX2054274
Sold Date 05/10/22
Style Raised Ranch/Rambler
Bedrooms 3
Full Baths 2
HOA Y/N N
Abv Grd Liv Area 1,404
Originating Board BRIGHT
Year Built 1952
Annual Tax Amount $7,354
Tax Year 2021
Lot Size 0.303 Acres
Acres 0.3
Property Description
An adorable one level charmer in the heart of Hollin Hall Village with $65K worth of improvements within the last few months. New roof, new washer/dryer, refinished hardwoods, new waterproof vinyl flooring, painted cabinets, new backsplash, new windows in front bedroom, new slider off family room, new siding, new hot water heater and so much more! This 3 bedroom, 2 full bath house is move in ready and absolutely darling! Kitchen boasts stainless steel appliances and flows nicely between living, dining and family rooms. 2 full baths, one with walk in shower and one with shower-tub combo. Bright and cheery with tons of natural sunlight at all hours of the day. Located on a favorite street in this beloved community, this home sits on a generous lot that is flat and fully fenced. Feeds to Waynewood ES. An absolute gem with well thought out updates!
Location
State VA
County Fairfax
Zoning 130
Rooms
Other Rooms Living Room, Dining Room, Kitchen, Family Room
Main Level Bedrooms 3
Interior
Hot Water Natural Gas
Heating Central
Cooling Central A/C
Fireplaces Number 1
Heat Source Natural Gas
Exterior
Water Access N
Accessibility None
Garage N
Building
Story 1
Foundation Crawl Space
Sewer Private Sewer
Water Public
Architectural Style Raised Ranch/Rambler
Level or Stories 1
Additional Building Above Grade, Below Grade
New Construction N
Schools
Elementary Schools Waynewood
Middle Schools Carl Sandburg
High Schools West Potomac
School District Fairfax County Public Schools
Others
Senior Community No
Tax ID 1022 02180012
Ownership Fee Simple
SqFt Source Assessor
Special Listing Condition Standard
Read Less

Bought with Douglas K Francis • TTR Sothebys International Realty





