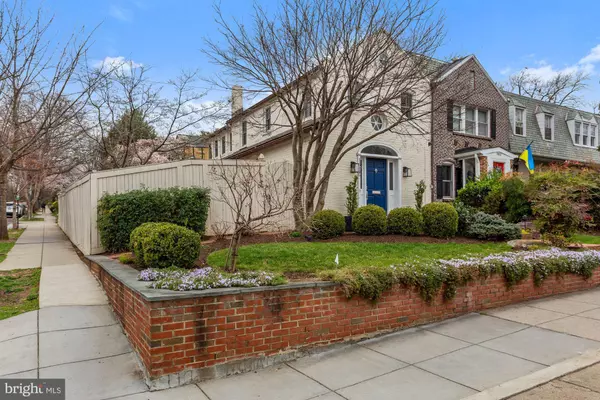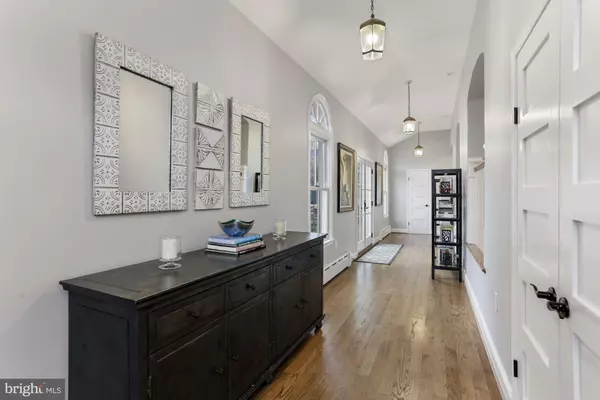For more information regarding the value of a property, please contact us for a free consultation.
1900 37TH ST NW Washington, DC 20007
Want to know what your home might be worth? Contact us for a FREE valuation!

Our team is ready to help you sell your home for the highest possible price ASAP
Key Details
Sold Price $1,925,001
Property Type Townhouse
Sub Type End of Row/Townhouse
Listing Status Sold
Purchase Type For Sale
Square Footage 3,056 sqft
Price per Sqft $629
Subdivision Burleith
MLS Listing ID DCDC2040964
Sold Date 05/05/22
Style Colonial
Bedrooms 4
Full Baths 3
Half Baths 1
HOA Y/N N
Abv Grd Liv Area 2,136
Originating Board BRIGHT
Year Built 1924
Annual Tax Amount $8,956
Tax Year 2021
Lot Size 4,087 Sqft
Acres 0.09
Property Description
Welcome to the Jewel of Burleith! Step into an elegant, luminous entry hall with double French doors that open to a south-facing, private yard where you will soak in the sun, cultivate your herb garden, and entertain your guests in the heart of the City.
The main level features a half-bath, a fully-renovated, gourmet, eat-in kitchen with high-end appliances and hand-selected Mont Blanc marble counters. The kitchen opens to a sun-filled living room, perfect for curling up during the day with a book and, in the evening, enjoying a blazing fire next to the wood-burning fireplace, plumbed for gas. A lovely, oversized dining room with historic, architectural touches runs adjacent to the kitchen for a seamless flow. You will love hosting dinners and gathering with family and friends!
The upper level hosts three bedrooms and two full baths. The light-filled primary suite is discretely located down the hall, providing you with nothing less than your own private haven. The terrace level has its own entrance, bedroom, full bath, laundry facilities, and storage space. It is a perfect location for a live-in au pair or in-law suite. The residence also has an attached garage with room for a small SUV, making your new home hit the rare trifecta of a lovely, sunny private oasis, with secured parking, and a sought-after corner lot! Welcome Home!
This rare jewel of a home is a walker's dream with access to the Glover-Archbold trail, Dumbarton Oaks, Trader Joe's and the new Whole Foods (just an avocado throw away!), Georgetown University Hospital, and the five-star restaurants and shops of Georgetown – all just a short stroll from your front door!
Location
State DC
County Washington
Zoning RESIDENTIAL
Direction South
Rooms
Basement Fully Finished, Outside Entrance, Heated, Walkout Level
Interior
Interior Features Built-Ins, Combination Kitchen/Living, Crown Moldings, Formal/Separate Dining Room, Kitchen - Eat-In, Kitchen - Gourmet, Skylight(s), Stall Shower, Upgraded Countertops
Hot Water Natural Gas
Heating Radiator
Cooling Central A/C
Flooring Ceramic Tile, Solid Hardwood
Fireplaces Number 1
Fireplaces Type Marble, Wood
Equipment Built-In Microwave, Cooktop, Refrigerator, Disposal, Dishwasher, Dryer - Front Loading, Range Hood, Stainless Steel Appliances, Washer - Front Loading
Fireplace Y
Window Features Wood Frame
Appliance Built-In Microwave, Cooktop, Refrigerator, Disposal, Dishwasher, Dryer - Front Loading, Range Hood, Stainless Steel Appliances, Washer - Front Loading
Heat Source Natural Gas
Laundry Basement, Has Laundry, Hookup
Exterior
Exterior Feature Patio(s), Enclosed
Parking Features Garage Door Opener
Garage Spaces 1.0
Fence Invisible, Wood
Utilities Available Cable TV
Water Access N
Roof Type Slate
Accessibility Level Entry - Main
Porch Patio(s), Enclosed
Attached Garage 1
Total Parking Spaces 1
Garage Y
Building
Story 3
Foundation Other
Sewer Public Septic, Private Sewer
Water Public
Architectural Style Colonial
Level or Stories 3
Additional Building Above Grade, Below Grade
Structure Type Tray Ceilings
New Construction N
Schools
School District District Of Columbia Public Schools
Others
Pets Allowed Y
Senior Community No
Tax ID 1309//0042
Ownership Fee Simple
SqFt Source Assessor
Special Listing Condition Standard
Pets Allowed No Pet Restrictions
Read Less

Bought with Nathan J Guggenheim • Washington Fine Properties, LLC





