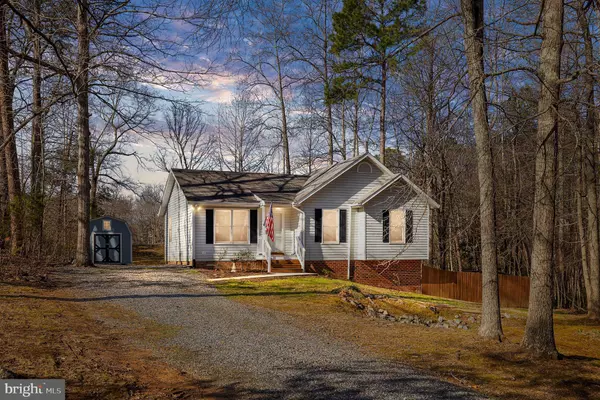For more information regarding the value of a property, please contact us for a free consultation.
535 REDGROUND DR Ruther Glen, VA 22546
Want to know what your home might be worth? Contact us for a FREE valuation!

Our team is ready to help you sell your home for the highest possible price ASAP
Key Details
Sold Price $289,000
Property Type Single Family Home
Sub Type Detached
Listing Status Sold
Purchase Type For Sale
Square Footage 1,393 sqft
Price per Sqft $207
Subdivision Lake Land Or
MLS Listing ID VACV2001554
Sold Date 05/17/22
Style Ranch/Rambler
Bedrooms 3
Full Baths 2
HOA Fees $98/ann
HOA Y/N Y
Abv Grd Liv Area 1,068
Originating Board BRIGHT
Year Built 1995
Annual Tax Amount $1,240
Tax Year 2021
Lot Size 0.495 Acres
Acres 0.5
Property Description
Soak up the tranquility of Lake La'Lannie without ever leaving your own backyard! That's right, enjoy fishing and watersports steps from your back door! Water access from your property is just one of the things to enjoy about this quaint and well maintained turn-key home. In addition to the updated kitchen, the home has new carpet and professional paint throughout, both upstairs and down! It also has a bar and fridge downstairs along with an awesome outdoor patio area as soon as you go through the doors of the finished walkout basement. Lake Land'Or is an amenity-rich gated community that provides a short commute to Fredericksburg or Richmond, and the fact that this property is on the lake is icing on the cake!
Location
State VA
County Caroline
Zoning R1
Rooms
Basement Interior Access, Outside Entrance, Partially Finished, Walkout Level
Main Level Bedrooms 3
Interior
Interior Features Bar, Carpet, Ceiling Fan(s), Entry Level Bedroom, Floor Plan - Open, Kitchen - Eat-In, Pantry, Primary Bath(s), Soaking Tub, Stall Shower, Wet/Dry Bar, Other
Hot Water Electric
Heating Heat Pump(s)
Cooling Central A/C
Flooring Carpet, Laminate Plank
Equipment Built-In Microwave, Dishwasher, Dryer, Icemaker, Oven/Range - Electric, Refrigerator, Stainless Steel Appliances, Washer, Water Heater
Fireplace N
Appliance Built-In Microwave, Dishwasher, Dryer, Icemaker, Oven/Range - Electric, Refrigerator, Stainless Steel Appliances, Washer, Water Heater
Heat Source Electric
Laundry Basement
Exterior
Garage Spaces 4.0
Utilities Available Cable TV, Phone
Amenities Available Basketball Courts, Club House, Exercise Room, Fitness Center, Gated Community, Lake, Picnic Area, Pool - Outdoor, Recreational Center, Security, Swimming Pool, Tennis Courts, Water/Lake Privileges, Dog Park, Other
Water Access Y
View Lake
Roof Type Shingle
Accessibility 2+ Access Exits, Level Entry - Main
Total Parking Spaces 4
Garage N
Building
Lot Description Open, Front Yard, Landscaping, Partly Wooded, Rear Yard, SideYard(s)
Story 1
Foundation Block, Brick/Mortar, Crawl Space
Sewer On Site Septic
Water Community
Architectural Style Ranch/Rambler
Level or Stories 1
Additional Building Above Grade, Below Grade
Structure Type Dry Wall
New Construction N
Schools
High Schools Caroline
School District Caroline County Public Schools
Others
Senior Community No
Tax ID 51A8-3-945
Ownership Fee Simple
SqFt Source Assessor
Acceptable Financing Cash, Conventional, FHA, USDA, VA, VHDA, Other
Horse Property N
Listing Terms Cash, Conventional, FHA, USDA, VA, VHDA, Other
Financing Cash,Conventional,FHA,USDA,VA,VHDA,Other
Special Listing Condition Standard
Read Less

Bought with Tiffany Blackshear • NextHome Capital City Realty





