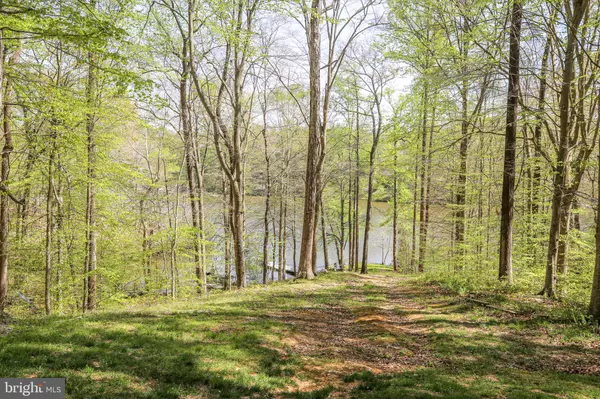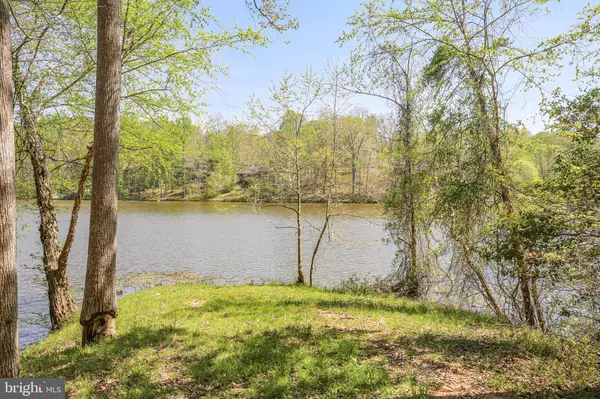For more information regarding the value of a property, please contact us for a free consultation.
6367 YATES FORD RD Manassas, VA 20111
Want to know what your home might be worth? Contact us for a FREE valuation!

Our team is ready to help you sell your home for the highest possible price ASAP
Key Details
Sold Price $885,000
Property Type Single Family Home
Sub Type Detached
Listing Status Sold
Purchase Type For Sale
Square Footage 5,092 sqft
Price per Sqft $173
Subdivision Morningside
MLS Listing ID VAPW2026098
Sold Date 06/10/22
Style Colonial
Bedrooms 4
Full Baths 3
Half Baths 1
HOA Y/N N
Abv Grd Liv Area 3,808
Originating Board BRIGHT
Year Built 1988
Annual Tax Amount $10,857
Tax Year 2022
Lot Size 1.961 Acres
Acres 1.96
Property Description
WATERFRONT! Large custom home on private lot backing to the Occoquan Reservoir . Access to private boat launch, dock on your property. Huge custom separate garage/work-shop with 2 garage bays, room for 4 vehicles, access from garage to boat launch. 5,000+ square foot luxury home set back from the street, private, lush landscaping, new custom deck. Traditional floorpan with gourmet kitchen, large living/dining/family room, featuring wood floors and wood burning fireplace. Sprawling upper level master suite. 3 additional upper level bedrooms, 2 of which are suite style with separate bed/sitting area. Fully finished basement with fireplace, rec room area, full bath, storage, access to back yard. New carpet, fresh paint throughout. No HOA. Grand Piano conveys.
Location
State VA
County Prince William
Zoning SR1
Rooms
Basement Full, Fully Finished, Walkout Level
Interior
Interior Features Carpet, Central Vacuum, Crown Moldings, Floor Plan - Traditional, Formal/Separate Dining Room, Kitchen - Gourmet, Wood Floors
Hot Water Electric
Heating Heat Pump(s)
Cooling Central A/C
Flooring Carpet, Ceramic Tile, Wood
Fireplaces Number 2
Furnishings No
Fireplace Y
Heat Source Electric
Exterior
Exterior Feature Deck(s)
Parking Features Additional Storage Area, Garage - Side Entry, Garage Door Opener, Oversized
Garage Spaces 4.0
Waterfront Description Boat/Launch Ramp,Private Dock Site
Water Access Y
Water Access Desc Fishing Allowed,Private Access,Boat - Powered
View River, Trees/Woods, Water
Street Surface Black Top
Accessibility None
Porch Deck(s)
Attached Garage 2
Total Parking Spaces 4
Garage Y
Building
Lot Description Trees/Wooded, Backs to Trees
Story 3
Foundation Concrete Perimeter, Brick/Mortar
Sewer Septic = # of BR
Water Well
Architectural Style Colonial
Level or Stories 3
Additional Building Above Grade, Below Grade
New Construction N
Schools
Elementary Schools Signal Hill
Middle Schools Parkside
High Schools Osbourn Park
School District Prince William County Public Schools
Others
Senior Community No
Tax ID 7995-81-7283
Ownership Fee Simple
SqFt Source Assessor
Security Features Electric Alarm
Special Listing Condition Standard
Read Less

Bought with Abdull-Rahman M Abu-Dayeh • Samson Properties





