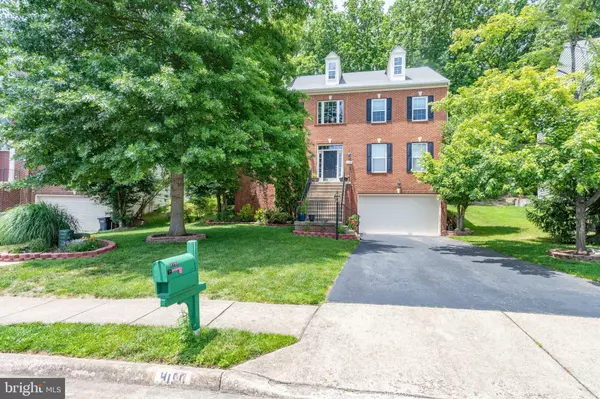For more information regarding the value of a property, please contact us for a free consultation.
4190 TALON DR Dumfries, VA 22025
Want to know what your home might be worth? Contact us for a FREE valuation!

Our team is ready to help you sell your home for the highest possible price ASAP
Key Details
Sold Price $628,000
Property Type Single Family Home
Sub Type Detached
Listing Status Sold
Purchase Type For Sale
Square Footage 3,962 sqft
Price per Sqft $158
Subdivision Davis Estates
MLS Listing ID VAPW2029672
Sold Date 07/14/22
Style Colonial
Bedrooms 5
Full Baths 3
Half Baths 1
HOA Fees $33/mo
HOA Y/N Y
Abv Grd Liv Area 2,992
Originating Board BRIGHT
Year Built 2005
Annual Tax Amount $5,819
Tax Year 2022
Lot Size 0.382 Acres
Acres 0.38
Property Description
Motivated military sellers, ready to move! Built in 2005 and impeccably maintained, this 5 bedroom, 3.5 bathroom Keswick Estates home has nearly 4,000 well appointed square feet. The grand brick stairs welcome to your main level entry which showcases beautiful hardwood and tile flooring throughout the main level. Kitchen is anchored by massive center island that doubles as service/prep counter and gas cooktop. Complete with stainless steel double wall ovens, refrigerator, dishwasher and built in microwave, the honeyed oak cabinets are complimented by exotic caramel and chocolate toned granite countertops. The adjoining formal dining area is connected by a Butler's Pantry pass-through which provides extra storage and offers ideal placement for entertaining. Four upper lever bedrooms, each with plush carpeting and large closet spaces. Primary Suite has two walk-ins with luxurious five piece bath - soaking tub, walk in shower, double sinks and water closet. Addition bedroom in the basement (NTC) features 9' ceilings, new casement windows, full bath and excellent recreation space with walk-up exit.
Location
State VA
County Prince William
Zoning R4
Direction East
Rooms
Basement Full, Fully Finished, Outside Entrance, Rear Entrance
Interior
Interior Features Attic, Butlers Pantry, Chair Railings, Dining Area, Family Room Off Kitchen, Floor Plan - Open, Kitchen - Gourmet, Kitchen - Island, Kitchen - Table Space, Primary Bath(s), Soaking Tub, Walk-in Closet(s), Window Treatments, Wood Floors, Carpet, Ceiling Fan(s), Formal/Separate Dining Room, Pantry, Tub Shower, Upgraded Countertops
Hot Water Natural Gas
Heating Forced Air
Cooling Central A/C
Flooring Hardwood, Ceramic Tile, Carpet
Fireplaces Number 1
Fireplaces Type Gas/Propane
Equipment Cooktop, Dishwasher, Disposal, Dryer, Exhaust Fan, Icemaker, Microwave, Oven - Double, Refrigerator, Stainless Steel Appliances, Washer
Fireplace Y
Appliance Cooktop, Dishwasher, Disposal, Dryer, Exhaust Fan, Icemaker, Microwave, Oven - Double, Refrigerator, Stainless Steel Appliances, Washer
Heat Source Natural Gas
Laundry Upper Floor
Exterior
Parking Features Garage - Front Entry, Inside Access
Garage Spaces 2.0
Water Access N
View Trees/Woods
Accessibility None
Attached Garage 2
Total Parking Spaces 2
Garage Y
Building
Lot Description Backs - Parkland, Backs to Trees, Front Yard, Rear Yard
Story 3
Foundation Concrete Perimeter
Sewer Public Sewer
Water Public
Architectural Style Colonial
Level or Stories 3
Additional Building Above Grade, Below Grade
New Construction N
Schools
Elementary Schools Pattie
Middle Schools Graham Park
High Schools Forest Park
School District Prince William County Public Schools
Others
HOA Fee Include Trash,Snow Removal
Senior Community No
Tax ID 8189-58-0749
Ownership Fee Simple
SqFt Source Assessor
Special Listing Condition Standard
Read Less

Bought with Tammy S Son • Curatus Realty





