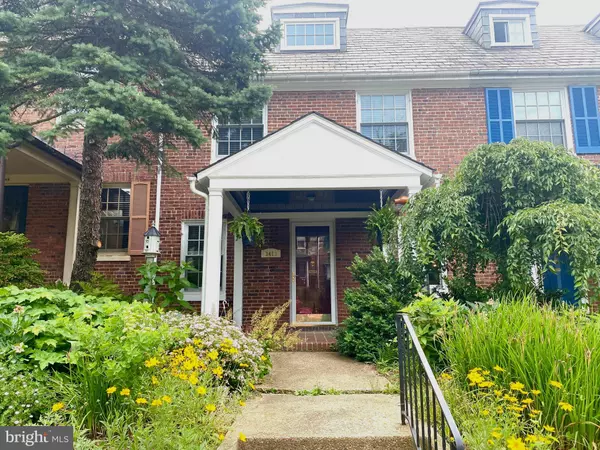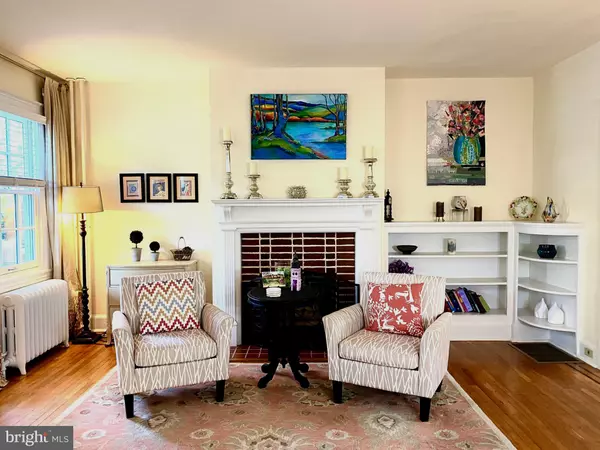For more information regarding the value of a property, please contact us for a free consultation.
3413 UNIVERSITY PL Baltimore, MD 21218
Want to know what your home might be worth? Contact us for a FREE valuation!

Our team is ready to help you sell your home for the highest possible price ASAP
Key Details
Sold Price $425,000
Property Type Townhouse
Sub Type Interior Row/Townhouse
Listing Status Sold
Purchase Type For Sale
Square Footage 2,160 sqft
Price per Sqft $196
Subdivision Oakenshawe
MLS Listing ID MDBA2048462
Sold Date 07/28/22
Style Craftsman,Traditional
Bedrooms 5
Full Baths 2
Half Baths 1
HOA Y/N N
Abv Grd Liv Area 1,960
Originating Board BRIGHT
Year Built 1925
Annual Tax Amount $6,228
Tax Year 2022
Lot Size 2,132 Sqft
Acres 0.05
Property Description
This adorable house in Oakenshawe has it all. Lives large with four bedrooms and 2.5 baths, while at the same time has the cozy vibe of a Baltimore row house. The gardens in both the front and rear with not disappoint with flowering perennials for every season. Three stories of living space PLUS a semi finished basement makes this home perfect for families or those working at home needing dedicated office space. The kitchen is a galley with a bonus walk-in pantry. You will instantly notice all the charming extras like the built-in bookcases in the living room and dining room, the wonderful original (and it great condition!!) wood floors. The bedrooms are generous and plentiful! Four of them! And the bathrooms are large and well-appointed. The home was just inspected and we will gladly share that inspection. Easy to show and view, on sentrilock. Owners are living there but are super easy to work with for showings. Some furnishings for sale available separately. This one won't last long
Location
State MD
County Baltimore City
Zoning R-6
Direction West
Rooms
Other Rooms Living Room, Dining Room, Kitchen, Laundry, Storage Room, Media Room
Basement Other, Interior Access, Outside Entrance, Partially Finished, Rear Entrance, Sump Pump, Workshop, Connecting Stairway
Interior
Interior Features Built-Ins, Formal/Separate Dining Room, Floor Plan - Traditional, Pantry, Skylight(s), Window Treatments
Hot Water Natural Gas
Heating Radiator
Cooling Central A/C, Zoned
Flooring Hardwood
Fireplaces Number 1
Fireplaces Type Non-Functioning
Equipment Dryer, Dishwasher, Microwave, Oven/Range - Gas, Refrigerator, Washer, Water Heater
Fireplace Y
Appliance Dryer, Dishwasher, Microwave, Oven/Range - Gas, Refrigerator, Washer, Water Heater
Heat Source Natural Gas
Laundry Basement
Exterior
Fence Rear, Fully
Water Access N
Roof Type Slate,Flat
Accessibility None
Garage N
Building
Story 3
Foundation Slab
Sewer Public Sewer
Water Public
Architectural Style Craftsman, Traditional
Level or Stories 3
Additional Building Above Grade, Below Grade
New Construction N
Schools
Elementary Schools Waverly Elementary-Middle School
School District Baltimore City Public Schools
Others
Pets Allowed Y
Senior Community No
Tax ID 0312183734 029
Ownership Fee Simple
SqFt Source Estimated
Security Features Security System
Acceptable Financing Conventional, FHA, VA, Cash
Listing Terms Conventional, FHA, VA, Cash
Financing Conventional,FHA,VA,Cash
Special Listing Condition Standard
Pets Allowed No Pet Restrictions
Read Less

Bought with Charlene C Wroten • Coldwell Banker Realty





