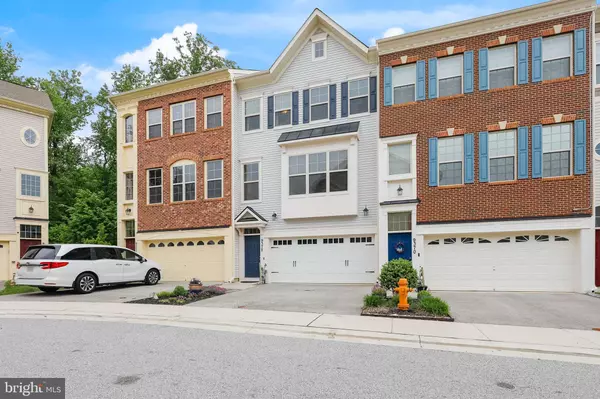For more information regarding the value of a property, please contact us for a free consultation.
9372 ROCK RIPPLE LN Laurel, MD 20723
Want to know what your home might be worth? Contact us for a FREE valuation!

Our team is ready to help you sell your home for the highest possible price ASAP
Key Details
Sold Price $570,000
Property Type Townhouse
Sub Type Interior Row/Townhouse
Listing Status Sold
Purchase Type For Sale
Square Footage 2,568 sqft
Price per Sqft $221
Subdivision Riverwalk
MLS Listing ID MDHW2015508
Sold Date 06/16/22
Style Transitional
Bedrooms 3
Full Baths 2
Half Baths 2
HOA Fees $135/mo
HOA Y/N Y
Abv Grd Liv Area 2,568
Originating Board BRIGHT
Year Built 2013
Annual Tax Amount $5,955
Tax Year 2021
Lot Size 1,804 Sqft
Acres 0.04
Property Description
Welcome to River Walk! This beautiful home is perfectly located across from the Savage Branch of the Howard County Library, and has easy trail heads leading to Savage Mill and the elementary school right from the convenience of your neighborhood! This updated and meticulously maintained 3 bedroom 2 full, 2 half bath townhome will suit all of your needs. Plus, this home comes with no mowing required! Enter the home through the foyer with access to the 1.5 car garage and stunning hardwood stairs that welcome you in. The main level flows with LVP flooring. The open living room, dining room and kitchen are perfect for gathering with friends. The kitchen is ready for the chef of the house, with a gas range and stainless steel appliances. The HUGE granite island provides plenty of prep space with TONS of extra storage and space for 4 bar stools! The large dining area also has extra storage as well as the entrance to the best part of the housethe deck! Come get totally immersed in nature from your deck. Relax listening to the birds, explore with the fox or spy on the deer. The Savage River running a few yards away can be heard from the deck, giving the perfect backdrop while enjoying a cup of tea. Head to the upper level where no upgrades are left for the buyer to make! Each bedroom has a ceiling fan, new carpet, fresh paint, ample closet space and upgraded blinds. The primary bedroom has 2 walk-in closets, and a 5-piece bathroom with double vanity, tiled shower, toilet room AND a built-in heater for those extra cold mornings. The laundry center provides function with built-in cabinetry. Head to the basement where the options are endless. The rec room is GIANT, has a ceiling fan, half bath and a ton of additional storage. The wall of windows is like being at a nature center and you'll love the walkout to the patio. Looking for an adventure? There are trails to explore and plenty of other entertainment and restaurants nearby. Welcome home!
Location
State MD
County Howard
Zoning RSA8
Rooms
Other Rooms Dining Room, Primary Bedroom, Bedroom 2, Bedroom 3, Kitchen, Family Room, Laundry, Recreation Room, Primary Bathroom, Full Bath, Half Bath
Basement Daylight, Full, Fully Finished, Walkout Level, Windows, Sump Pump
Interior
Interior Features Breakfast Area, Ceiling Fan(s), Floor Plan - Open, Kitchen - Gourmet, Kitchen - Island, Recessed Lighting, Family Room Off Kitchen, Carpet, Dining Area, Pantry, Primary Bath(s), Soaking Tub, Stall Shower, Tub Shower, Upgraded Countertops, Walk-in Closet(s), Window Treatments
Hot Water Natural Gas
Heating Energy Star Heating System
Cooling Central A/C, Ceiling Fan(s)
Flooring Luxury Vinyl Plank, Hardwood, Carpet, Ceramic Tile
Equipment Built-In Range, Oven/Range - Gas, Range Hood, Stainless Steel Appliances, Refrigerator, Dishwasher, Disposal, Dryer, Washer, Humidifier, Icemaker, Water Heater
Appliance Built-In Range, Oven/Range - Gas, Range Hood, Stainless Steel Appliances, Refrigerator, Dishwasher, Disposal, Dryer, Washer, Humidifier, Icemaker, Water Heater
Heat Source Natural Gas
Laundry Upper Floor
Exterior
Exterior Feature Deck(s), Patio(s)
Parking Features Garage - Front Entry, Garage Door Opener, Inside Access
Garage Spaces 3.0
Amenities Available Common Grounds, Dog Park, Tot Lots/Playground, Jog/Walk Path
Water Access N
View Trees/Woods, Creek/Stream
Roof Type Architectural Shingle
Accessibility 2+ Access Exits
Porch Deck(s), Patio(s)
Attached Garage 2
Total Parking Spaces 3
Garage Y
Building
Story 3
Foundation Block, Concrete Perimeter
Sewer Public Sewer
Water Public
Architectural Style Transitional
Level or Stories 3
Additional Building Above Grade, Below Grade
Structure Type 9'+ Ceilings,Cathedral Ceilings
New Construction N
Schools
School District Howard County Public School System
Others
HOA Fee Include Common Area Maintenance,Lawn Maintenance,Road Maintenance,Snow Removal
Senior Community No
Tax ID 1406593304
Ownership Fee Simple
SqFt Source Assessor
Acceptable Financing Cash, Conventional, VA, FHA
Listing Terms Cash, Conventional, VA, FHA
Financing Cash,Conventional,VA,FHA
Special Listing Condition Standard
Read Less

Bought with MEKDIM TESFAYE • Samson Properties





