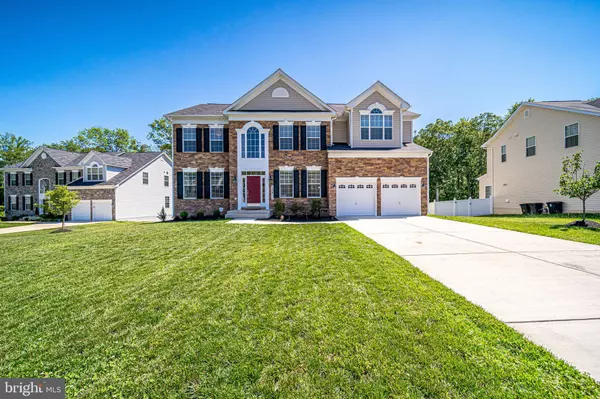For more information regarding the value of a property, please contact us for a free consultation.
12911 STEAM MILL FARM DR Brandywine, MD 20613
Want to know what your home might be worth? Contact us for a FREE valuation!

Our team is ready to help you sell your home for the highest possible price ASAP
Key Details
Sold Price $589,900
Property Type Single Family Home
Sub Type Detached
Listing Status Sold
Purchase Type For Sale
Square Footage 4,646 sqft
Price per Sqft $126
Subdivision Poplar Grove
MLS Listing ID MDPG571024
Sold Date 08/21/20
Style Colonial
Bedrooms 4
Full Baths 3
Half Baths 1
HOA Fees $62/qua
HOA Y/N Y
Abv Grd Liv Area 3,646
Originating Board BRIGHT
Year Built 2018
Annual Tax Amount $325
Tax Year 2019
Lot Size 0.487 Acres
Acres 0.49
Property Description
Back on the Market. Buyer's financing fell through!>>>> Welcome to your DREAM HOME! This Caruso Homes floor plan is just 2 years old and its fully loaded featuring Caruso's meticulous craftsmanship and attention to detail. With a gourmet kitchen that includes a double wall oven overlooking a large morning room, breakfast area and casual living space with gas fireplace. You are going to host some great parties here...the first level is equipped with a home audio system. Don't miss all the upgrades >>>> hardwood floors, granite, stainless steel appliances, crown molding, chair rail molding...the list keeps going! Plus you may never want to leave your master bedroom with a cozy sitting area, California Bath with large walk-through shower and double shower heads, and two massive walk-in closets. This home also boasts three other large bedrooms and a large rec room in the basement. All of this on a big, beautifully appointed lot that backs to woods. Trust me, it checks ALL the boxes. And at night, the home sparkles with automatic landscape lighting. Still sparkling like new. Don't miss the opportunity to own this one of a kind home.
Location
State MD
County Prince Georges
Zoning RR
Rooms
Other Rooms Living Room, Dining Room, Primary Bedroom, Bedroom 2, Bedroom 3, Bedroom 4, Family Room, Foyer, Breakfast Room, Study, Recreation Room, Bathroom 2, Bathroom 3, Primary Bathroom, Half Bath
Basement Other
Interior
Interior Features Attic, Breakfast Area, Carpet, Dining Area, Crown Moldings, Family Room Off Kitchen, Floor Plan - Open, Formal/Separate Dining Room, Kitchen - Eat-In, Kitchen - Gourmet, Kitchen - Island, Primary Bath(s), Recessed Lighting, Soaking Tub, Sprinkler System, Upgraded Countertops, Walk-in Closet(s)
Hot Water Natural Gas
Heating Forced Air
Cooling Central A/C
Flooring Hardwood, Carpet, Ceramic Tile
Fireplaces Number 1
Fireplaces Type Gas/Propane
Equipment Built-In Microwave, Cooktop, Dishwasher, Disposal, Dryer, Oven - Double, Oven - Wall, Refrigerator, Stainless Steel Appliances, Washer
Fireplace Y
Appliance Built-In Microwave, Cooktop, Dishwasher, Disposal, Dryer, Oven - Double, Oven - Wall, Refrigerator, Stainless Steel Appliances, Washer
Heat Source Natural Gas
Laundry Upper Floor
Exterior
Parking Features Garage - Front Entry, Garage Door Opener, Inside Access
Garage Spaces 2.0
Water Access N
Accessibility 48\"+ Halls, Accessible Switches/Outlets
Attached Garage 2
Total Parking Spaces 2
Garage Y
Building
Story 3
Sewer Public Sewer
Water Public
Architectural Style Colonial
Level or Stories 3
Additional Building Above Grade, Below Grade
New Construction N
Schools
School District Prince George'S County Public Schools
Others
Senior Community No
Tax ID 17113878030
Ownership Fee Simple
SqFt Source Assessor
Horse Property N
Special Listing Condition Standard
Read Less

Bought with Wendell Catlett • Bennett Realty Solutions





