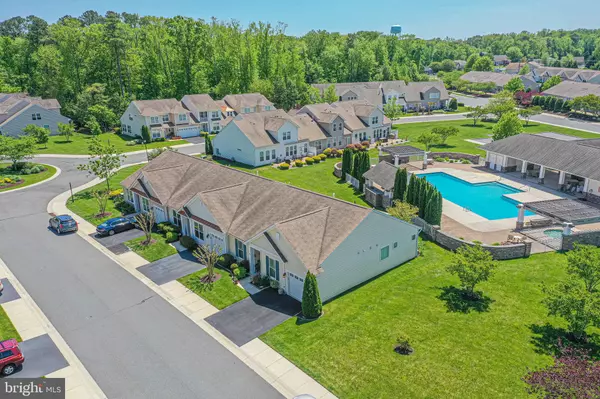For more information regarding the value of a property, please contact us for a free consultation.
36240 SHEARWATER DR #74 Selbyville, DE 19975
Want to know what your home might be worth? Contact us for a FREE valuation!

Our team is ready to help you sell your home for the highest possible price ASAP
Key Details
Sold Price $400,000
Property Type Single Family Home
Sub Type Unit/Flat/Apartment
Listing Status Sold
Purchase Type For Sale
Square Footage 1,537 sqft
Price per Sqft $260
Subdivision Ashley Manor
MLS Listing ID DESU2021996
Sold Date 08/12/22
Style Coastal
Bedrooms 3
Full Baths 2
HOA Fees $308/qua
HOA Y/N Y
Abv Grd Liv Area 1,537
Originating Board BRIGHT
Year Built 2011
Annual Tax Amount $804
Tax Year 2021
Lot Dimensions 0.00 x 0.00
Property Description
First Floor 2 Bedroom plus Den ( Currenty Den is being used as 3rd bedroom ) End unit with open grass area next to unit. Lots of updates and beautiful window treatments/ Plantation Shuters. Gas fireplace. Handicap Equiped Unit. Attic pull down stairs. Water softner included. Wonderful Back Patio over looking swimming pool. Front yard has professional landscape lighting/ Back yard has large tiki torches. New refrigerator . Maytag wash/ dryer is one year old .Property is Appox. 5 miles from Maryland and Delaware beaches.
Location
State DE
County Sussex
Area Baltimore Hundred (31001)
Zoning HR-1
Rooms
Main Level Bedrooms 3
Interior
Interior Features Window Treatments, Ceiling Fan(s), Attic, Water Treat System
Hot Water Natural Gas
Heating Central
Cooling Central A/C
Fireplaces Number 1
Fireplaces Type Gas/Propane
Equipment Built-In Microwave, Dishwasher, Disposal, Dryer, Microwave, Oven/Range - Gas, Refrigerator, Washer, Water Heater
Furnishings No
Fireplace Y
Window Features Screens
Appliance Built-In Microwave, Dishwasher, Disposal, Dryer, Microwave, Oven/Range - Gas, Refrigerator, Washer, Water Heater
Heat Source Natural Gas
Laundry Washer In Unit, Dryer In Unit
Exterior
Parking Features Garage - Front Entry, Garage Door Opener
Garage Spaces 2.0
Amenities Available Pool - Outdoor
Water Access N
View Trees/Woods
Accessibility 32\"+ wide Doors
Attached Garage 1
Total Parking Spaces 2
Garage Y
Building
Story 1
Unit Features Garden 1 - 4 Floors
Sewer Public Sewer
Water Public
Architectural Style Coastal
Level or Stories 1
Additional Building Above Grade, Below Grade
New Construction N
Schools
School District Indian River
Others
Pets Allowed Y
HOA Fee Include Insurance,Management,Lawn Maintenance,Trash
Senior Community No
Tax ID 533-12.00-23.00-74
Ownership Condominium
Horse Property N
Special Listing Condition Standard
Pets Allowed Cats OK, Dogs OK, Case by Case Basis
Read Less

Bought with CHRISTINE TINGLE • Keller Williams Realty





