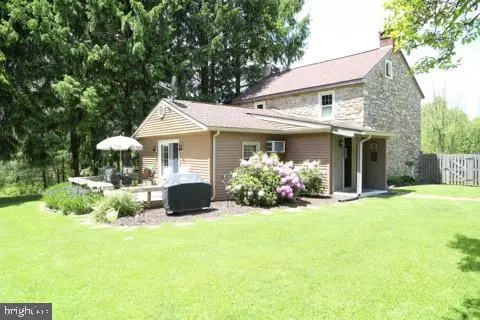For more information regarding the value of a property, please contact us for a free consultation.
192 BITTING RD Alburtis, PA 18011
Want to know what your home might be worth? Contact us for a FREE valuation!

Our team is ready to help you sell your home for the highest possible price ASAP
Key Details
Sold Price $328,000
Property Type Single Family Home
Sub Type Detached
Listing Status Sold
Purchase Type For Sale
Square Footage 1,556 sqft
Price per Sqft $210
Subdivision None Available
MLS Listing ID PABK358674
Sold Date 11/20/20
Style Farmhouse/National Folk
Bedrooms 3
Full Baths 1
HOA Y/N N
Abv Grd Liv Area 1,556
Originating Board BRIGHT
Year Built 1800
Annual Tax Amount $5,127
Tax Year 2020
Lot Size 5.710 Acres
Acres 5.71
Lot Dimensions 0.00 x 0.00
Property Description
Love nature? Need room for horses? This gorgeous stone farmhouse is surrounded by 5.7 acres of woodlands and pasture. This home was built in 1800. It has three bedrooms and one bath. The master bedroom and a secondary, pass-through bedroom, are located on the second floor. There was a wall completely separating the smaller bedroom but has long since been removed. The third floor is completed attic space, freshly painted, and is being used as the third bedroom in one half and closet space in the other half. As you make your way through the house, notice the thickness of the walls resulting in deep window sills for all those plant lovers. The dining room is filled with beautiful hardwood floors, a built-in display cabinet and ceiling beams which have been painstakingly cleaned and polished by the owner. The kitchen displays the same hardwood flooring, custom-made island and a walk-in fireplace. The owners have not used the fireplace in many years. The addition, almost 400 sq ft, was added in the late 1970 s. At that time, the bathroom was moved from the basement to the main floor. Notice the house s original stone wall? Moving to the outside, enjoy your morning coffee on the back deck and a yard big enough for outdoor festivities. Hot summer days? Take a dip in the pool. The solid structure bank barn, with electric, measures approx. 40 x30 and includes 6 horse stalls in the lower level and plenty of room in the drive-in upper level. Waste no time scheduling your showing. Sale is contingent on sellers finding suitable housing.
Location
State PA
County Berks
Area District Twp (10240)
Zoning RESIDENTIAL
Rooms
Other Rooms Living Room, Dining Room, Primary Bedroom, Bedroom 2, Bedroom 3, Kitchen
Basement Unfinished
Interior
Hot Water Electric
Heating Forced Air, Baseboard - Electric
Cooling Wall Unit
Fireplaces Number 1
Fireplace Y
Heat Source Propane - Leased, Electric
Laundry Basement
Exterior
Garage Spaces 8.0
Pool Above Ground
Water Access N
Accessibility None
Total Parking Spaces 8
Garage N
Building
Story 2.5
Sewer On Site Septic
Water Well
Architectural Style Farmhouse/National Folk
Level or Stories 2.5
Additional Building Above Grade, Below Grade
New Construction N
Schools
School District Brandywine Heights Area
Others
Senior Community No
Tax ID 40-5481-03-12-9544
Ownership Fee Simple
SqFt Source Assessor
Acceptable Financing Cash, Conventional
Horse Property Y
Horse Feature Horses Allowed, Stable(s)
Listing Terms Cash, Conventional
Financing Cash,Conventional
Special Listing Condition Standard
Read Less

Bought with Non Member • Metropolitan Regional Information Systems, Inc.





