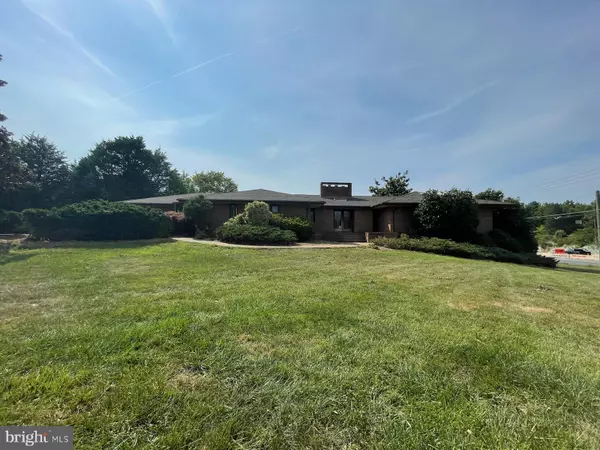For more information regarding the value of a property, please contact us for a free consultation.
1300 BEULAH RD Vienna, VA 22182
Want to know what your home might be worth? Contact us for a FREE valuation!

Our team is ready to help you sell your home for the highest possible price ASAP
Key Details
Sold Price $1,010,000
Property Type Single Family Home
Sub Type Detached
Listing Status Sold
Purchase Type For Sale
Square Footage 6,768 sqft
Price per Sqft $149
Subdivision Wells
MLS Listing ID VAFX2011460
Sold Date 10/26/21
Style Ranch/Rambler
Bedrooms 5
Full Baths 3
Half Baths 2
HOA Y/N N
Abv Grd Liv Area 3,497
Originating Board BRIGHT
Year Built 1984
Annual Tax Amount $12,551
Tax Year 2021
Lot Size 0.809 Acres
Acres 0.81
Property Description
All brick home w/ 7000+ SF of living & office space (file for special use permit)! Energy efficient Pella windows! Expansive living & dining rooms! Great room w/ cathedral ceilings & huge marble/tile gas fireplace! European-style kitchen opens to great room! Spacious Owner's suite w/ luxury bath, frameless glass shower, deep-soaking tub, his & her granite-topped vanities & 2 walk-in closets! Walk-out lower level with recreation room, 2nd kitchen, brick fireplace, in-law/au pair suite, and separate entrance! Office area offers built-in desks, storage cabinets & file cabinets (all convey)! Fully fenced yard, deck off back & driveway entrance gated for extra security! Plenty of parking! Formerly dentist office and home -- Run your business & never leave home! Ideal space for remote learning, too! Easy access to Rt. 7, 267 (Toll Road) & 495! 5 minutes to Wolf Trap National Park & Meadowlark Botanical Gardens! 10 minutes to Tysons Corner & Metro, Great Falls & Downtown Vienna! 11 miles to Dulles International Airport!
Location
State VA
County Fairfax
Zoning 110
Rooms
Other Rooms Living Room, Dining Room, Primary Bedroom, Bedroom 2, Bedroom 3, Bedroom 4, Bedroom 5, Kitchen, Game Room, Family Room, Den, Library, Foyer, Breakfast Room, Study, Exercise Room, In-Law/auPair/Suite, Laundry, Maid/Guest Quarters, Mud Room, Other, Office, Storage Room, Utility Room, Workshop, Bedroom 6
Basement Connecting Stairway, Outside Entrance, Rear Entrance, Sump Pump, Daylight, Full, Fully Finished, Walkout Level
Main Level Bedrooms 1
Interior
Interior Features Attic, Breakfast Area, Family Room Off Kitchen, Kitchen - Island, Dining Area, Built-Ins, Double/Dual Staircase, Laundry Chute, Primary Bath(s), Window Treatments, Stove - Wood, Wood Floors, Recessed Lighting, Floor Plan - Open
Hot Water Natural Gas
Heating Forced Air
Cooling Central A/C, Zoned, Programmable Thermostat
Fireplaces Number 2
Fireplaces Type Fireplace - Glass Doors, Mantel(s)
Equipment Cooktop, Dishwasher, Disposal, Dryer, Exhaust Fan, Humidifier, Icemaker, Intercom, Microwave, Oven - Wall, Oven/Range - Electric, Refrigerator, Trash Compactor, Washer
Fireplace Y
Window Features Casement,Double Pane
Appliance Cooktop, Dishwasher, Disposal, Dryer, Exhaust Fan, Humidifier, Icemaker, Intercom, Microwave, Oven - Wall, Oven/Range - Electric, Refrigerator, Trash Compactor, Washer
Heat Source Natural Gas
Laundry Lower Floor
Exterior
Exterior Feature Deck(s)
Parking Features Garage Door Opener
Garage Spaces 2.0
Fence Rear
Water Access N
Accessibility Other
Porch Deck(s)
Attached Garage 2
Total Parking Spaces 2
Garage Y
Building
Story 2
Sewer Public Sewer
Water Public
Architectural Style Ranch/Rambler
Level or Stories 2
Additional Building Above Grade, Below Grade
New Construction N
Schools
Elementary Schools Westbriar
Middle Schools Cooper
High Schools Langley
School District Fairfax County Public Schools
Others
Pets Allowed Y
Senior Community No
Tax ID 0193 01 0012
Ownership Fee Simple
SqFt Source Assessor
Special Listing Condition Standard
Pets Allowed No Pet Restrictions
Read Less

Bought with Iftikhar Ashraf Khan • Samson Properties





