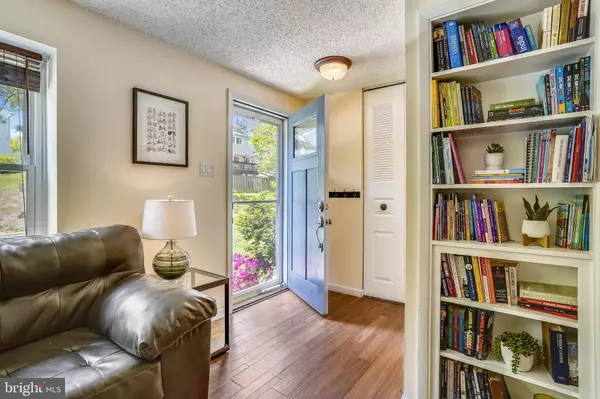For more information regarding the value of a property, please contact us for a free consultation.
8141 CRYSTAL CREEK CT Springfield, VA 22153
Want to know what your home might be worth? Contact us for a FREE valuation!

Our team is ready to help you sell your home for the highest possible price ASAP
Key Details
Sold Price $517,000
Property Type Townhouse
Sub Type End of Row/Townhouse
Listing Status Sold
Purchase Type For Sale
Square Footage 1,625 sqft
Price per Sqft $318
Subdivision Newington Forest
MLS Listing ID VAFX2064694
Sold Date 05/20/22
Style Colonial
Bedrooms 3
Full Baths 2
Half Baths 2
HOA Fees $83/qua
HOA Y/N Y
Abv Grd Liv Area 1,220
Originating Board BRIGHT
Year Built 1979
Annual Tax Amount $4,893
Tax Year 2021
Lot Size 2,475 Sqft
Acres 0.06
Property Description
Meticulously maintained end unit town home in Newington Forest backs to common area for the most tranquil setting with renovations and updates throughout. All the work has been done in this home from top to bottom! Totally renovated kitchen with quartz counters, stainless appliances and island 2020; all 4 baths renovated (UL hall bath vanity refurbished); engineered hardwood floors on the main level 2020; Andersen replacement windows 2015; beautiful Pella designer front door 2019; all carpeting replaced 2022; Rec Room with wood burning fireplace, sliding back door 2015; laminate wood grain floors 2020; HVAC 2013; water heater 2022; patio wood deck 2021 and staining 2022; roof/ gutters/ downspouts 2018; spacious utility/ laundry/ storage room in the lower level; rear fenced oversized yard; wood deck 2021 newly stained 2022; charming shed and separate bicycle storage. Welcome Home!
Location
State VA
County Fairfax
Zoning 303
Rooms
Other Rooms Living Room, Dining Room, Primary Bedroom, Bedroom 2, Bedroom 3, Kitchen, Foyer, Recreation Room, Storage Room, Utility Room, Primary Bathroom, Full Bath, Half Bath
Basement Walkout Level
Interior
Interior Features Floor Plan - Open, Kitchen - Island, Recessed Lighting, Upgraded Countertops, Wood Floors, Carpet, Ceiling Fan(s), Walk-in Closet(s)
Hot Water Electric
Heating Forced Air, Heat Pump(s)
Cooling Central A/C
Flooring Wood, Laminate Plank, Carpet
Fireplaces Number 1
Fireplaces Type Mantel(s), Fireplace - Glass Doors, Brick
Equipment Built-In Microwave, Dishwasher, Disposal, Dryer, Washer, Exhaust Fan, Icemaker, Refrigerator, Stainless Steel Appliances, Stove, Water Dispenser
Fireplace Y
Window Features Double Pane,Replacement,Screens,Sliding,Vinyl Clad
Appliance Built-In Microwave, Dishwasher, Disposal, Dryer, Washer, Exhaust Fan, Icemaker, Refrigerator, Stainless Steel Appliances, Stove, Water Dispenser
Heat Source Electric
Laundry Lower Floor
Exterior
Parking On Site 2
Amenities Available Basketball Courts, Baseball Field, Pool - Outdoor, Reserved/Assigned Parking, Tennis Courts
Water Access N
Accessibility None
Garage N
Building
Lot Description Backs - Parkland, Cul-de-sac, SideYard(s)
Story 3
Foundation Other
Sewer Public Sewer
Water Public
Architectural Style Colonial
Level or Stories 3
Additional Building Above Grade, Below Grade
New Construction N
Schools
Elementary Schools Newington Forest
Middle Schools South County
High Schools South County
School District Fairfax County Public Schools
Others
HOA Fee Include Trash,Snow Removal,Pool(s),Common Area Maintenance
Senior Community No
Tax ID 0981 04 0390
Ownership Fee Simple
SqFt Source Assessor
Special Listing Condition Standard
Read Less

Bought with Patricia M. Gil • Century 21 Redwood Realty





