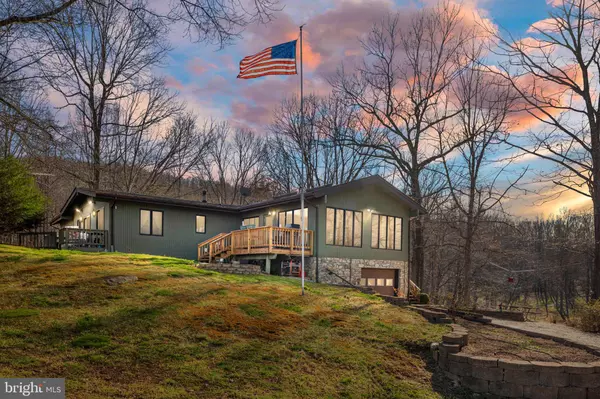For more information regarding the value of a property, please contact us for a free consultation.
61 THORNS MILL RUN LN Amissville, VA 20106
Want to know what your home might be worth? Contact us for a FREE valuation!

Our team is ready to help you sell your home for the highest possible price ASAP
Key Details
Sold Price $820,000
Property Type Single Family Home
Sub Type Detached
Listing Status Sold
Purchase Type For Sale
Square Footage 3,020 sqft
Price per Sqft $271
Subdivision South Poes
MLS Listing ID VARP2000458
Sold Date 06/24/22
Style Cabin/Lodge,Other
Bedrooms 3
Full Baths 3
HOA Y/N N
Abv Grd Liv Area 2,143
Originating Board BRIGHT
Year Built 1978
Annual Tax Amount $4,938
Tax Year 2021
Lot Size 59.020 Acres
Acres 59.02
Property Description
This spectacular property is filled with special features! 60 pristine and tranquil acres, privately situated with Rappahannock River frontage, lovely mountain views, stocked pond, and breath-taking vistas from every window. This custom-built home has a lovely, open floor plan boasting hardwood floors, exposed beams, and custom touches throughout.
The living room has a stunning vaulted ceiling with beautiful, exposed rafters, floor-to-ceiling windows, and skylights. Head to the spacious kitchen featuring beautiful wood cabinetry. Just off the kitchen is the dining room with access to the wrap-around deck. The family room sits just off the kitchen and features a gorgeous stone fireplace and sliding glass door to the rear deck that overlooks the pond. The main level also features a main level primary suite, complete with a bonus room and access to the deck. Two additional bedrooms, a full bathroom and a laundry room complete the main level. The lower level is home to a massive rec room, bonus room, full bathroom, wine cellar, and 1-car garage. The basement offers lots of storage and has possibilities for future build out. The exterior has many places to enjoy being outdoors - wrap-around deck, stone patio, fishing in the pond or kayaking the river. There are 3 outbuildings on the property -- a detached 2-car garage/barn, a duck house, and a shed.
Location
State VA
County Rappahannock
Zoning AG
Rooms
Basement Full
Main Level Bedrooms 3
Interior
Interior Features Breakfast Area, Dining Area, Exposed Beams, Family Room Off Kitchen, Primary Bath(s), Skylight(s), Spiral Staircase, Walk-in Closet(s), Wine Storage, Wood Floors
Hot Water Electric
Heating Forced Air
Cooling Central A/C
Flooring Hardwood
Fireplaces Number 1
Fireplace Y
Heat Source Oil
Exterior
Exterior Feature Deck(s), Patio(s), Wrap Around
Parking Features Other, Garage - Front Entry
Garage Spaces 7.0
Water Access Y
Water Access Desc Fishing Allowed,Canoe/Kayak,Private Access,Swimming Allowed
View Mountain, Panoramic, Pond, River, Trees/Woods, Water
Accessibility None
Porch Deck(s), Patio(s), Wrap Around
Attached Garage 1
Total Parking Spaces 7
Garage Y
Building
Lot Description Pond
Story 2
Foundation Concrete Perimeter
Sewer On Site Septic
Water Well, Private
Architectural Style Cabin/Lodge, Other
Level or Stories 2
Additional Building Above Grade, Below Grade
New Construction N
Schools
Elementary Schools Rappahannock County
Middle Schools Rappahannock County
High Schools Rappahannock County
School District Rappahannock County Public Schools
Others
Senior Community No
Tax ID 23 25
Ownership Fee Simple
SqFt Source Assessor
Acceptable Financing Cash, FHA, USDA, Conventional, VA
Listing Terms Cash, FHA, USDA, Conventional, VA
Financing Cash,FHA,USDA,Conventional,VA
Special Listing Condition Standard
Read Less

Bought with Matthew Charlesworth • Keller Williams Chantilly Ventures, LLC





