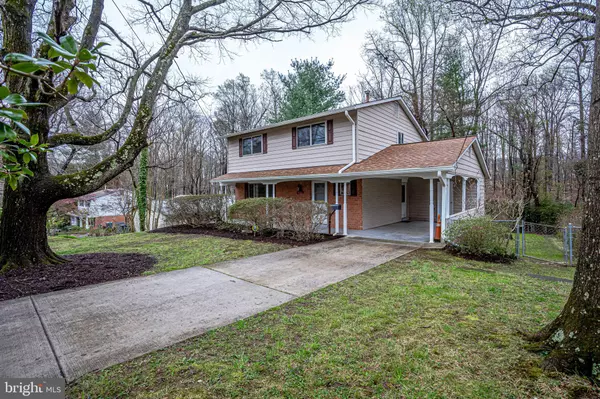For more information regarding the value of a property, please contact us for a free consultation.
5621 EASTBOURNE DR Springfield, VA 22151
Want to know what your home might be worth? Contact us for a FREE valuation!

Our team is ready to help you sell your home for the highest possible price ASAP
Key Details
Sold Price $750,000
Property Type Single Family Home
Sub Type Detached
Listing Status Sold
Purchase Type For Sale
Square Footage 2,093 sqft
Price per Sqft $358
Subdivision Kings Park
MLS Listing ID VAFX2060932
Sold Date 05/06/22
Style Colonial
Bedrooms 4
Full Baths 2
Half Baths 1
HOA Y/N N
Abv Grd Liv Area 1,590
Originating Board BRIGHT
Year Built 1965
Annual Tax Amount $7,475
Tax Year 2021
Lot Size 0.257 Acres
Acres 0.26
Property Description
MAJOR PRICE ADJUSTMENT !! REDUCED MORE THAN 25,000 DOLLARS FOR IMMEDIATE SALE! Extraordinary classic colonial style single family home sited on a premium scenic lot ! One of the most sought after models in Kings Park ( - The Queen GX -Model ) This special home features a wide open and flowing floor plan ! Main level - Spacious formal living room with custom built in shelves. Spacious separate formal dining room with sliding glass doors that leads out to deck. Magnificent gourmet -chef like dream kitchen ! Over 35,000 thousand dollars invested in the kitchen alone to include : Granite counter tops , abundance of raised panel cherry cabinets with two lazy suzy . pull out pantry, pull out spice rack cabinet, decorative back splash, Whirl pool top -of-the line stainless steel appliances , deep stainless steel sink with large window , bay window , eat in space area, best of all - entry door to carport ! The upper level features - four bedrooms and two full bathrooms. Master bedroom suite with full master bathroom , Take special note *** the enormous size bedrooms number two and bedroom number three ! Updated master bathroom and upper level hall bathroom! The lower level - Gigantic daylight recreation room with straight walk out entry to back yard! Huge laundry room / workshop area / utility room with full size washer and dryer ! Bonus back up power generator ! This special home is sited on a premium lot with an ultimate year round breathtaking view of trees and a walking path to park land ! Kings Park is one of the most sought -after communities in all of Fairfax County / Springfield ! Centrally located with numerous multiple community options - the Virginia Railway Express ( VRE ) off of Burke Road, close to Springfield /Franconia Metro Rail ! Walk to bus stops with commute to the Pentagon ! I-495 -Capital Beltway only two miles away! Other major routes to include Rolling Road, Braddock Road,
Fairfax County Parkway ! Close to walking paths , parks, tot lots, schools, shopping centers, shopping malls, restaurants , and sports venues and amenities for all ages! One of the most sought after school pyramids - Kings Park and Kings Glen elementary school! Lake Braddock Secondary School -Grades 7th to 12th - with Lake Braddock being recognize as one of the schools for ( AAP - Advance Academic Program ) subject to student eligibility requirements - visit Fairfax county school web page for details ! Truly one of the best values in all of Fairfax County ! This home sweet home will be filled with memories to build upon for years and years to come ,like the current home owner who has lived their for many, many years !
Location
State VA
County Fairfax
Zoning 130
Rooms
Other Rooms Living Room, Dining Room, Primary Bedroom, Bedroom 2, Bedroom 3, Kitchen, Bedroom 1, Laundry, Recreation Room
Basement Daylight, Full, Fully Finished, Walkout Level, Other, Windows
Interior
Interior Features Built-Ins, Carpet, Ceiling Fan(s), Chair Railings, Dining Area, Floor Plan - Open, Floor Plan - Traditional, Formal/Separate Dining Room, Kitchen - Eat-In, Kitchen - Gourmet, Kitchen - Table Space, Window Treatments, Wood Floors, Other
Hot Water Natural Gas
Heating Forced Air
Cooling Central A/C, Ceiling Fan(s)
Flooring Carpet, Ceramic Tile, Engineered Wood, Hardwood, Laminate Plank, Other
Equipment Built-In Microwave, Dishwasher, Disposal, Dryer, Exhaust Fan, Microwave, Refrigerator, Stove, Washer
Fireplace N
Window Features Bay/Bow,Storm
Appliance Built-In Microwave, Dishwasher, Disposal, Dryer, Exhaust Fan, Microwave, Refrigerator, Stove, Washer
Heat Source Natural Gas
Laundry Basement, Washer In Unit, Dryer In Unit
Exterior
Exterior Feature Deck(s), Porch(es)
Garage Spaces 3.0
Fence Fully
Utilities Available Cable TV, Cable TV Available
Water Access N
View Scenic Vista, Trees/Woods, Other, Panoramic
Accessibility Other, Grab Bars Mod
Porch Deck(s), Porch(es)
Total Parking Spaces 3
Garage N
Building
Lot Description Backs to Trees, Landscaping, Premium, Trees/Wooded, Other
Story 3
Foundation Permanent
Sewer Public Sewer
Water Public
Architectural Style Colonial
Level or Stories 3
Additional Building Above Grade, Below Grade
New Construction N
Schools
Elementary Schools Kings Park
Middle Schools Lake Braddock Secondary School
High Schools Lake Braddock
School District Fairfax County Public Schools
Others
Pets Allowed Y
Senior Community No
Tax ID 0791 06 0499
Ownership Fee Simple
SqFt Source Assessor
Security Features Electric Alarm
Acceptable Financing Cash, Conventional, FHA, Negotiable, VA, VHDA, Other
Listing Terms Cash, Conventional, FHA, Negotiable, VA, VHDA, Other
Financing Cash,Conventional,FHA,Negotiable,VA,VHDA,Other
Special Listing Condition Standard
Pets Allowed Cats OK, Dogs OK
Read Less

Bought with Icendry Lichel Corona • Hatch Property Management and Sales, LLC





