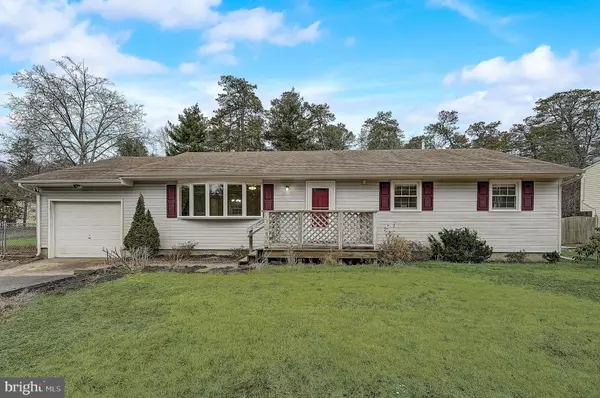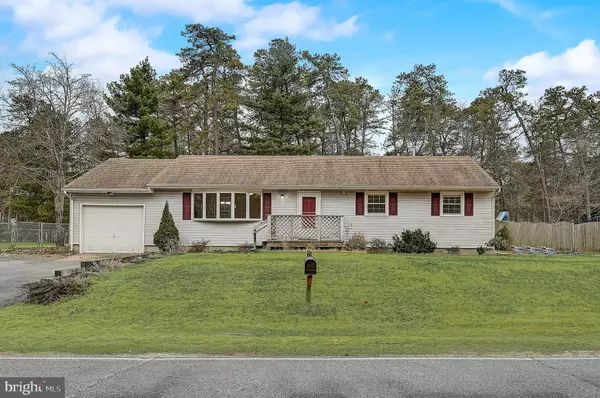For more information regarding the value of a property, please contact us for a free consultation.
4202 S LAKESHORE DR Browns Mills, NJ 08015
Want to know what your home might be worth? Contact us for a FREE valuation!

Our team is ready to help you sell your home for the highest possible price ASAP
Key Details
Sold Price $265,000
Property Type Single Family Home
Sub Type Detached
Listing Status Sold
Purchase Type For Sale
Square Footage 1,248 sqft
Price per Sqft $212
Subdivision Browns Mills
MLS Listing ID NJBL2016726
Sold Date 03/26/22
Style Ranch/Rambler
Bedrooms 3
Full Baths 2
HOA Y/N N
Abv Grd Liv Area 1,248
Originating Board BRIGHT
Year Built 1975
Annual Tax Amount $3,967
Tax Year 2021
Lot Size 9,840 Sqft
Acres 0.23
Lot Dimensions 82.00 x 120.00
Property Description
MULTIPLE OFFERS RECEIVED. HIGHEST AND BEST OFFERS ARE DUE BY FRIDAY, FEB 18TH AT 5 PM. Welcome home to this renovated Ranch in the Mirror Lake Community situated on a corner lot across the street from the lake! Hardwood laminate floors flow throughout the living room and hallway. The living room features a bay window and ceiling fan and opens to the spacious dining room that seats six. The kitchen sports granite countertops, tile backsplash, and dark wood cabinetry and has access to the laundry room and enclosed porch. Down the hall are the full bathroom and three bedrooms. The primary bedroom features a beautifully tiled ensuite bathroom. The fully fenced backyard features a patio with a fire pit. Conveniently located near Fort Dix and McGuire Air Force Base. Make your appointment today!
Location
State NJ
County Burlington
Area Pemberton Twp (20329)
Zoning RES
Rooms
Other Rooms Living Room, Dining Room, Primary Bedroom, Bedroom 2, Bedroom 3, Kitchen, Laundry, Primary Bathroom
Main Level Bedrooms 3
Interior
Interior Features Primary Bath(s), Kitchen - Eat-In, Upgraded Countertops, Combination Kitchen/Dining, Stall Shower, Tub Shower
Hot Water Electric
Heating Forced Air
Cooling Central A/C
Equipment Dishwasher, Dryer, Microwave, Refrigerator, Stove, Washer
Fireplace N
Appliance Dishwasher, Dryer, Microwave, Refrigerator, Stove, Washer
Heat Source Natural Gas
Laundry Main Floor
Exterior
Exterior Feature Porch(es)
Parking Features Garage - Front Entry, Oversized
Garage Spaces 1.0
Fence Fully
Utilities Available Cable TV
Water Access N
Roof Type Pitched,Shingle
Accessibility None
Porch Porch(es)
Attached Garage 1
Total Parking Spaces 1
Garage Y
Building
Lot Description Corner, Backs to Trees
Story 1
Foundation Concrete Perimeter
Sewer On Site Septic
Water Public
Architectural Style Ranch/Rambler
Level or Stories 1
Additional Building Above Grade, Below Grade
New Construction N
Schools
School District Pemberton Township Schools
Others
Senior Community No
Tax ID 29-00502 03-00008
Ownership Fee Simple
SqFt Source Assessor
Acceptable Financing Cash, Conventional, FHA, VA
Listing Terms Cash, Conventional, FHA, VA
Financing Cash,Conventional,FHA,VA
Special Listing Condition Standard
Read Less

Bought with Jermaine Smith • Keller Williams Realty - Washington Township





