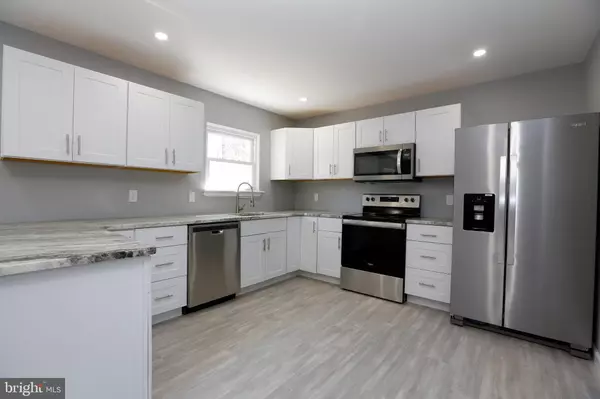For more information regarding the value of a property, please contact us for a free consultation.
1503 LARKIN Boothwyn, PA 19061
Want to know what your home might be worth? Contact us for a FREE valuation!

Our team is ready to help you sell your home for the highest possible price ASAP
Key Details
Sold Price $380,000
Property Type Single Family Home
Sub Type Detached
Listing Status Sold
Purchase Type For Sale
Square Footage 1,996 sqft
Price per Sqft $190
Subdivision Willowbrook
MLS Listing ID PADE2010374
Sold Date 05/24/22
Style Other
Bedrooms 4
Full Baths 2
Half Baths 1
HOA Y/N N
Abv Grd Liv Area 1,996
Originating Board BRIGHT
Year Built 1978
Annual Tax Amount $7,197
Tax Year 2022
Lot Size 0.350 Acres
Acres 0.35
Lot Dimensions 75.00 x 162.00
Property Description
HOUSE WAS PREVIOUSLY LISTED AS IS - THE TRUE DAYS ON MARKET AS A RENOVATED HOUSE BEGAN ON MARCH 19TH!
Move in ready! Newly renovated house with central air, 4 bedrooms, 2.5 bathrooms, and an open concept kitchen. Kitchen features all new cabinets, beautiful quartz countertops, and brand new stainless steel appliances. New flooring throughout including matching stair caps. 4 good-sized bedrooms - 3 up and 1 downstairs. Could also make a perfect home office. Great basement with sliding patio door and fireplace. Laundry hookups in utility room. Large fenced backyard with screened-in patio. One-car garage with electric lift and remote access. Driveway big enough for 2-4 cars. Bring your buyers!
Location
State PA
County Delaware
Area Upper Chichester Twp (10409)
Zoning RES
Rooms
Other Rooms Living Room, Dining Room, Primary Bedroom, Bedroom 2, Bedroom 3, Kitchen, Family Room, Bedroom 1, Attic
Main Level Bedrooms 3
Interior
Interior Features Primary Bath(s), Kitchen - Eat-In
Hot Water Electric
Heating Forced Air
Cooling Central A/C
Fireplaces Number 1
Fireplaces Type Brick
Fireplace Y
Heat Source Oil
Laundry Lower Floor
Exterior
Parking Features Garage - Front Entry, Inside Access
Garage Spaces 1.0
Fence Other
Water Access N
Accessibility None
Attached Garage 1
Total Parking Spaces 1
Garage Y
Building
Lot Description Front Yard, Rear Yard
Story 2
Foundation Other
Sewer Public Sewer
Water Public
Architectural Style Other
Level or Stories 2
Additional Building Above Grade, Below Grade
New Construction N
Schools
School District Chichester
Others
Senior Community No
Tax ID 09-00-01746-02
Ownership Fee Simple
SqFt Source Estimated
Acceptable Financing Conventional, Cash, FHA
Listing Terms Conventional, Cash, FHA
Financing Conventional,Cash,FHA
Special Listing Condition Standard
Read Less

Bought with Balsam N Habboush • Advantage Real Estate Blue Bell, LLC





