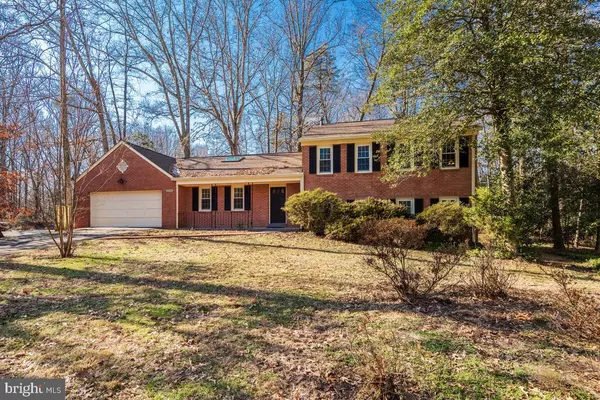For more information regarding the value of a property, please contact us for a free consultation.
2524 FARRIER LN Reston, VA 20191
Want to know what your home might be worth? Contact us for a FREE valuation!

Our team is ready to help you sell your home for the highest possible price ASAP
Key Details
Sold Price $831,000
Property Type Single Family Home
Sub Type Detached
Listing Status Sold
Purchase Type For Sale
Square Footage 2,668 sqft
Price per Sqft $311
Subdivision Reston
MLS Listing ID VAFX2045180
Sold Date 03/11/22
Style Traditional
Bedrooms 4
Full Baths 2
Half Baths 1
HOA Fees $63/ann
HOA Y/N Y
Abv Grd Liv Area 1,668
Originating Board BRIGHT
Year Built 1969
Annual Tax Amount $8,016
Tax Year 2021
Lot Size 0.322 Acres
Acres 0.32
Property Description
Beautiful brick split level with amazing curb appeal. Property is white-glove clean and shows obvious pride of ownership. Light-filled main level features newly refinished gleaming hardwood on main with open floor plan, large living room, and updated kitchen appliances. Lower level one offers new carpet, fresh paint, large office space/5th bedroom and rec room with beautiful stone wall and gas fireplace installed in 2019. Lower level 2 is finished and can be used for additional living space, children's play area, or storage. Top-level boast 4 good size bedrooms with owner suite featuring full bath and walk-n-closet. The main level leads to a patio deck and a very private flat wooded backyard. New roof in 2020, high-end windows along the rear of the home. Short drive to Reston Town Center and steps away from Walking/biking trail located at the edge of the property, leading to miles of trails through wooded terrain. You will love it
Location
State VA
County Fairfax
Zoning 370
Rooms
Other Rooms Living Room, Dining Room, Primary Bedroom, Bedroom 2, Bedroom 3, Bedroom 4, Kitchen, Game Room, Family Room, Den, Basement, Foyer, Study, Laundry, Storage Room, Utility Room
Basement Connecting Stairway, Partially Finished, Other
Interior
Interior Features Kitchen - Country, Kitchen - Table Space, Dining Area, Built-Ins, Primary Bath(s), Window Treatments, Wood Floors, Floor Plan - Open
Hot Water Electric
Heating Forced Air
Cooling Central A/C
Fireplaces Number 1
Fireplaces Type Mantel(s), Screen
Equipment Dishwasher, Disposal, Dryer, Exhaust Fan, Humidifier, Icemaker, Microwave, Oven - Self Cleaning, Oven/Range - Electric, Refrigerator, Washer
Fireplace Y
Window Features Double Pane,Screens,Skylights,Storm
Appliance Dishwasher, Disposal, Dryer, Exhaust Fan, Humidifier, Icemaker, Microwave, Oven - Self Cleaning, Oven/Range - Electric, Refrigerator, Washer
Heat Source Natural Gas
Exterior
Exterior Feature Deck(s), Porch(es)
Parking Features Garage Door Opener
Garage Spaces 2.0
Fence Partially
Utilities Available Under Ground, Cable TV Available
Amenities Available Basketball Courts, Bike Trail, Common Grounds, Jog/Walk Path, Pool - Outdoor, Spa, Tennis Courts, Tot Lots/Playground
Water Access N
Accessibility None
Porch Deck(s), Porch(es)
Attached Garage 2
Total Parking Spaces 2
Garage Y
Building
Lot Description Backs to Trees, Backs - Parkland, PUD
Story 4
Foundation Brick/Mortar
Sewer Public Sewer
Water Public
Architectural Style Traditional
Level or Stories 4
Additional Building Above Grade, Below Grade
New Construction N
Schools
School District Fairfax County Public Schools
Others
HOA Fee Include Common Area Maintenance,Management,Pool(s),Recreation Facility,Reserve Funds
Senior Community No
Tax ID 0263 04 0192
Ownership Fee Simple
SqFt Source Assessor
Special Listing Condition Standard
Read Less

Bought with Debran M McClean • TTR Sotheby's International Realty





