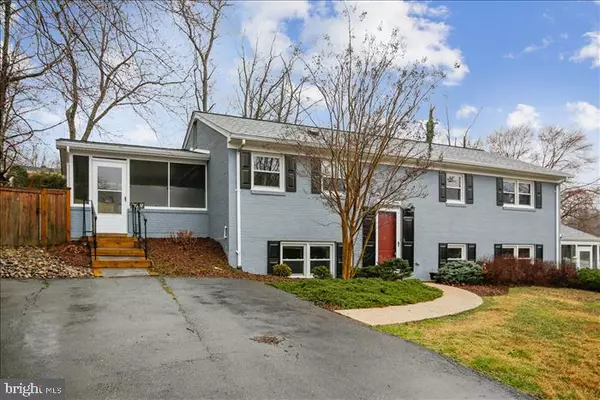For more information regarding the value of a property, please contact us for a free consultation.
6220 DRIFTWOOD DR Alexandria, VA 22310
Want to know what your home might be worth? Contact us for a FREE valuation!

Our team is ready to help you sell your home for the highest possible price ASAP
Key Details
Sold Price $702,650
Property Type Single Family Home
Sub Type Detached
Listing Status Sold
Purchase Type For Sale
Square Footage 2,044 sqft
Price per Sqft $343
Subdivision Rose Hill Farms
MLS Listing ID VAFX2054162
Sold Date 04/12/22
Style Colonial
Bedrooms 4
Full Baths 3
HOA Y/N N
Abv Grd Liv Area 1,144
Originating Board BRIGHT
Year Built 1959
Annual Tax Amount $6,407
Tax Year 2021
Lot Size 0.269 Acres
Acres 0.27
Property Description
Exceptional home and exceptional value - you will simply not find anything like this! Home has fully equipped secondary unit with full kitchen and bathroom!
Centrally located in the Rose Hill area of Alexandria, this home is close to major commuting routes and amenities, but in a quiet neighborhood.
The main floor of this beautiful home has hardwood floors in the main living area and all new flooring in its 3 bedrooms. The owner's bedroom has a great en-suite bathroom while the other 2 bedrooms share a second full bathroom. This floor accesses a screened-in porch that exits to a patio and a large fully enclosed yard. Downstairs you will find a large family room, laundry area with lots of storage, and a separate full-size secondary suite, complete with newly done and fully permitted kitchen, living area, full bathroom, bedroom and storage!. While this secondary suite connects to the house, it also enjoys its own private entrance.
House has been fully painted and most floors replaced. Driveway and large front yard just add more value.
A home like no other! perfect for those wishing to have rental income from the secondary suite! Investors welcome!
Location
State VA
County Fairfax
Zoning 130
Rooms
Basement Connecting Stairway, Rear Entrance, Full, Fully Finished, Improved, Outside Entrance
Main Level Bedrooms 3
Interior
Interior Features Dining Area, 2nd Kitchen, Carpet, Floor Plan - Open, Floor Plan - Traditional, Other
Hot Water Natural Gas
Heating Forced Air
Cooling Central A/C
Fireplaces Number 1
Fireplaces Type Other
Furnishings No
Fireplace Y
Heat Source Natural Gas
Exterior
Garage Spaces 2.0
Water Access N
Accessibility None
Total Parking Spaces 2
Garage N
Building
Lot Description Cul-de-sac, Front Yard, Rear Yard
Story 2
Foundation Slab, Other, Permanent
Sewer Public Sewer
Water Public
Architectural Style Colonial
Level or Stories 2
Additional Building Above Grade, Below Grade
New Construction N
Schools
School District Fairfax County Public Schools
Others
Senior Community No
Tax ID 0823 13 0110
Ownership Fee Simple
SqFt Source Assessor
Horse Property N
Special Listing Condition Standard
Read Less

Bought with Grant e Cox • Samson Properties





