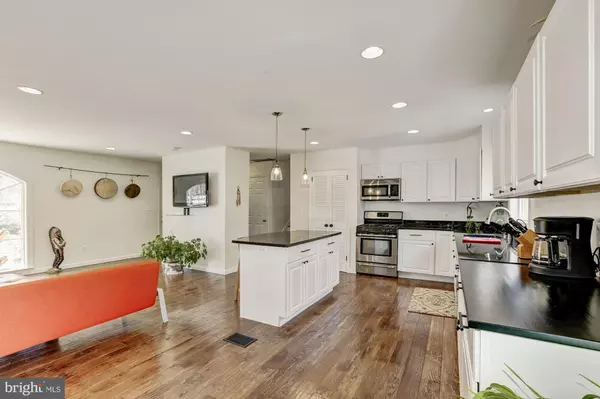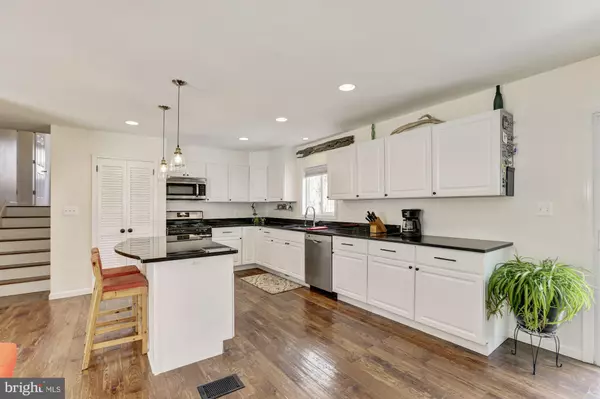For more information regarding the value of a property, please contact us for a free consultation.
8026 STILLBROOKE RD Manassas, VA 20112
Want to know what your home might be worth? Contact us for a FREE valuation!

Our team is ready to help you sell your home for the highest possible price ASAP
Key Details
Sold Price $490,000
Property Type Single Family Home
Sub Type Detached
Listing Status Sold
Purchase Type For Sale
Square Footage 2,472 sqft
Price per Sqft $198
Subdivision Woodbine Woods
MLS Listing ID VAPW491170
Sold Date 07/22/20
Style Split Level
Bedrooms 4
Full Baths 3
HOA Y/N N
Abv Grd Liv Area 1,948
Originating Board BRIGHT
Year Built 1973
Annual Tax Amount $4,550
Tax Year 2020
Lot Size 2.091 Acres
Acres 2.09
Property Description
BACK ON MARKET!! Country Cottage on private treed lot with creek on over 2 acres. This spacious open floor plan welcomes friends and family with gleaming Hardwoods, Gourmet Kitchen, Quartz countertops, and Stainless steel appliances. Four bedroom home with THREE FULL CUSTOM DESIGN BATHROOMS worthy of interior design magazines. Enjoy sitting by the fire in your cozy Family room with wood burning stove. Outdoor lovers enjoy nature's oasis with many beautiful features of this 2+ acre property. Bonus 24x12 Art studio/workshop OUT BUILDING. Fully FURNISHED home is also possible with a Zen like setting. Get your piece of the pie. Be away from it all yet close to convenient commuter routes. This one HAS IT ALL !!!
Location
State VA
County Prince William
Zoning A1
Rooms
Basement Full
Main Level Bedrooms 3
Interior
Cooling Central A/C
Flooring Hardwood
Fireplaces Number 1
Heat Source Propane - Owned
Exterior
Parking Features Garage Door Opener, Garage - Front Entry
Garage Spaces 2.0
Utilities Available Cable TV Available
Amenities Available None
Water Access N
Roof Type Architectural Shingle
Accessibility None
Attached Garage 2
Total Parking Spaces 2
Garage Y
Building
Story 3
Sewer Septic Exists
Water Well
Architectural Style Split Level
Level or Stories 3
Additional Building Above Grade, Below Grade
New Construction N
Schools
Elementary Schools Coles
Middle Schools Benton
High Schools Charles J. Colgan, Sr.
School District Prince William County Public Schools
Others
Pets Allowed Y
HOA Fee Include None
Senior Community No
Tax ID 7893-20-5169
Ownership Fee Simple
SqFt Source Assessor
Special Listing Condition Standard
Pets Allowed No Pet Restrictions
Read Less

Bought with Julie M Teets • Long & Foster/Webber & Associates





