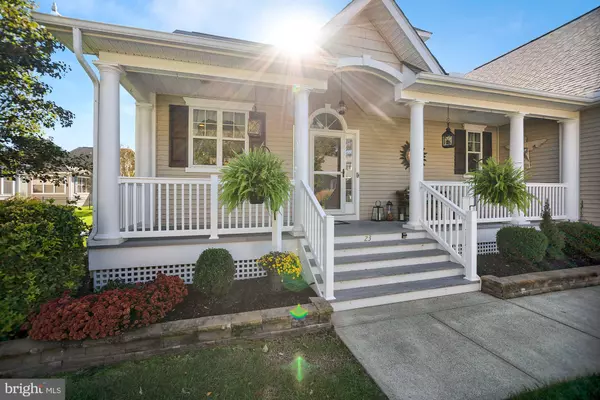For more information regarding the value of a property, please contact us for a free consultation.
23 SANDY BRANCH DR Selbyville, DE 19975
Want to know what your home might be worth? Contact us for a FREE valuation!

Our team is ready to help you sell your home for the highest possible price ASAP
Key Details
Sold Price $525,000
Property Type Single Family Home
Sub Type Detached
Listing Status Sold
Purchase Type For Sale
Square Footage 2,987 sqft
Price per Sqft $175
Subdivision Sandy Branch
MLS Listing ID DESU2008370
Sold Date 01/14/22
Style Contemporary
Bedrooms 3
Full Baths 3
Half Baths 1
HOA Fees $31/mo
HOA Y/N Y
Abv Grd Liv Area 2,987
Originating Board BRIGHT
Year Built 2006
Annual Tax Amount $1,935
Tax Year 2021
Lot Size 10,019 Sqft
Acres 0.23
Lot Dimensions 95.00 x 106.00
Property Description
Beautiful three bedroom, 3.5 bath coastal contemporary nestled on a .23-acre lot in charming Sandy Branch! Curb appeal abounds with mature trees, thoughtfully planned landscaping, a welcoming covered front porch adorned with an arched portico and architectural columns. The main level showcases hardwood flooring, crown molding, recessed lighting, and a pleasing color palette that carries throughout. Guests will gravitate to the gourmet kitchen ideal for entertaining complemented with sleek granite counters, a decorative backsplash, 42-inch shaker maple cabinets, under cabinet lighting, stainless steel appliances, and an elevated breakfast bar with seating for those casual meals. An open floor plan unfolds with a dining area, sunroom, an inviting living room with built-ins and a cozy gas fireplace, and home office space. The spacious primary suite boasts an ensuite bath with tiled stall shower, two vanities, a private water closet and an expansive custom designed walk-in closet to accommodate the most robust of wardrobes! An impressive laundry room features new Samsung washer and dryers, locker-room style cabinets, utility sink and garage access. Travel upstairs where you will find a spacious loft perfect for movie or game nights, two additional bedrooms with ensuite baths and new carpet, and a generously sized bonus room. Venture outside to a composite deck with step down to a handsome paver patio and paver walkways, mature landscaping and trees. Enjoy living in a small community while being in close proximity to Fenwick Island and Ocean City, Maryland and all that coastal life has to offer. This home has been meticulously maintained, dont wait, come see 23 Sandy Branch today!
Location
State DE
County Sussex
Area Baltimore Hundred (31001)
Zoning TN
Rooms
Other Rooms Living Room, Dining Room, Primary Bedroom, Bedroom 2, Bedroom 3, Kitchen, Foyer, Sun/Florida Room, Laundry, Loft, Office, Bonus Room
Main Level Bedrooms 1
Interior
Interior Features Attic, Breakfast Area, Built-Ins, Carpet, Ceiling Fan(s), Combination Dining/Living, Combination Kitchen/Dining, Combination Kitchen/Living, Crown Moldings, Dining Area, Entry Level Bedroom, Family Room Off Kitchen, Floor Plan - Open, Kitchen - Gourmet, Kitchen - Island, Primary Bath(s), Recessed Lighting, Soaking Tub, Stall Shower, Upgraded Countertops, Walk-in Closet(s), Window Treatments, Wood Floors
Hot Water Electric, Natural Gas, Tankless
Heating Forced Air, Heat Pump(s), Zoned
Cooling Ceiling Fan(s), Central A/C, Heat Pump(s), Zoned
Flooring Carpet, Ceramic Tile, Hardwood, Laminated
Fireplaces Number 1
Fireplaces Type Gas/Propane, Mantel(s), Screen, Stone
Equipment Built-In Microwave, Built-In Range, Dishwasher, Disposal, Dryer - Front Loading, Exhaust Fan, Icemaker, Microwave, Oven - Self Cleaning, Oven - Single, Oven/Range - Electric, Refrigerator, Stainless Steel Appliances, Stove, Washer, Water Heater - Tankless, Humidifier, Air Cleaner
Fireplace Y
Window Features Double Pane,Insulated,Palladian,Screens
Appliance Built-In Microwave, Built-In Range, Dishwasher, Disposal, Dryer - Front Loading, Exhaust Fan, Icemaker, Microwave, Oven - Self Cleaning, Oven - Single, Oven/Range - Electric, Refrigerator, Stainless Steel Appliances, Stove, Washer, Water Heater - Tankless, Humidifier, Air Cleaner
Heat Source Natural Gas, Electric
Laundry Has Laundry, Main Floor
Exterior
Exterior Feature Deck(s), Patio(s), Porch(es), Roof
Parking Features Additional Storage Area, Garage - Front Entry, Garage Door Opener, Inside Access, Oversized
Garage Spaces 4.0
Amenities Available Common Grounds
Water Access N
View Garden/Lawn, Trees/Woods
Roof Type Architectural Shingle,Pitched
Accessibility Other
Porch Deck(s), Patio(s), Porch(es), Roof
Road Frontage Public
Attached Garage 2
Total Parking Spaces 4
Garage Y
Building
Lot Description Front Yard, Landscaping, Level, Rear Yard, SideYard(s)
Story 2
Foundation Crawl Space
Sewer Public Sewer
Water Public
Architectural Style Contemporary
Level or Stories 2
Additional Building Above Grade, Below Grade
Structure Type 9'+ Ceilings,Dry Wall,Vaulted Ceilings
New Construction N
Schools
Elementary Schools Phillip C. Showell
Middle Schools Selbyville
High Schools Indian River
School District Indian River
Others
HOA Fee Include Common Area Maintenance
Senior Community No
Tax ID 533-16.00-192.00
Ownership Fee Simple
SqFt Source Assessor
Security Features Carbon Monoxide Detector(s),Main Entrance Lock,Security System,Smoke Detector
Special Listing Condition Standard
Read Less

Bought with ASHLEY BROSNAHAN • Long & Foster Real Estate, Inc.





