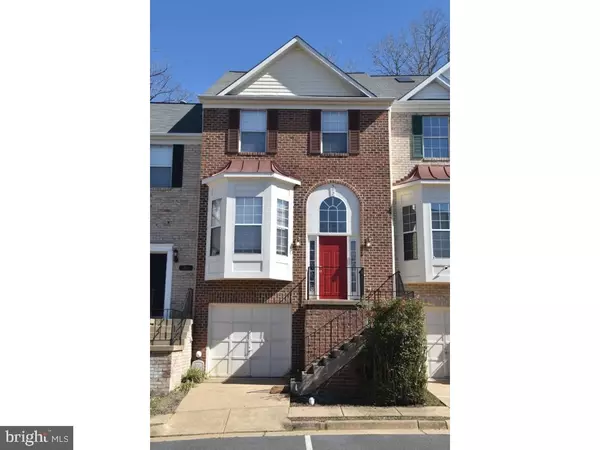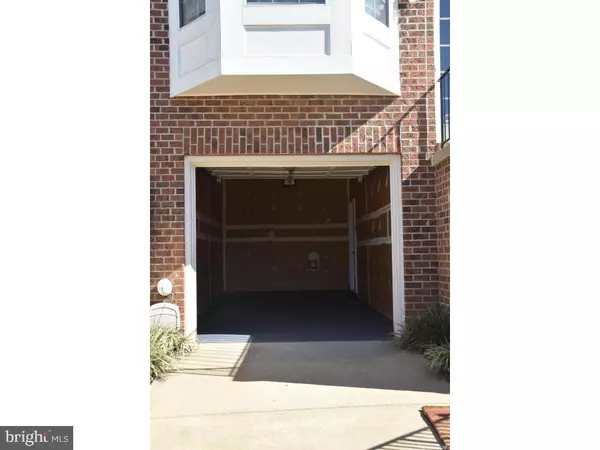For more information regarding the value of a property, please contact us for a free consultation.
502 BEN NEUIS PL Fredericksburg, VA 22405
Want to know what your home might be worth? Contact us for a FREE valuation!

Our team is ready to help you sell your home for the highest possible price ASAP
Key Details
Sold Price $252,000
Property Type Townhouse
Sub Type Interior Row/Townhouse
Listing Status Sold
Purchase Type For Sale
Square Footage 1,812 sqft
Price per Sqft $139
Subdivision Heather Hills/Brightfld
MLS Listing ID VAST220230
Sold Date 06/19/20
Style Colonial
Bedrooms 3
Full Baths 3
Half Baths 1
HOA Fees $88/mo
HOA Y/N Y
Abv Grd Liv Area 1,452
Originating Board BRIGHT
Year Built 1993
Annual Tax Amount $2,042
Tax Year 2019
Lot Size 1,620 Sqft
Acres 0.04
Property Description
A large and conveniently located townhome with recent renovations such as granite countertops in the kitchen, new range, new dishwasher, new flooring, freshly painted, light fixtures, and new bath fixtures. It's move in ready and located in south Stafford within 5 minutes to the VRE and Old Town. The townhome faces green space and has a fenced in backyard with a raised garden. Great parking with 3 spots plus a garage that opens into a recreation room that could be used as an office or an extra bedroom plus it even has a full bath. This home is energy efficient with new led bulbs throughout, gas furnace, gas stove, and gas hot water heater. There is plenty of storage with large closets, lots of cabinets, and interior and exterior storage rooms. It's immediately available for your viewing.
Location
State VA
County Stafford
Zoning R2
Direction West
Rooms
Other Rooms Living Room, Dining Room, Primary Bedroom, Bedroom 2, Bedroom 3, Kitchen, Laundry, Recreation Room
Basement Fully Finished, Heated, Outside Entrance, Garage Access, Interior Access, Daylight, Full, Rear Entrance, Windows
Interior
Interior Features Carpet, Ceiling Fan(s), Skylight(s), Stall Shower, Walk-in Closet(s), Window Treatments, Wood Floors, Floor Plan - Open, Dining Area, Kitchen - Eat-In, Combination Dining/Living, Combination Kitchen/Dining, Crown Moldings, Breakfast Area, Primary Bath(s), Upgraded Countertops
Hot Water Natural Gas
Heating Forced Air
Cooling Central A/C
Flooring Carpet, Hardwood, Vinyl
Fireplaces Number 1
Fireplaces Type Fireplace - Glass Doors, Mantel(s), Gas/Propane
Equipment ENERGY STAR Dishwasher, Built-In Microwave, Energy Efficient Appliances, Extra Refrigerator/Freezer, Water Heater, Oven/Range - Gas
Fireplace Y
Window Features Bay/Bow
Appliance ENERGY STAR Dishwasher, Built-In Microwave, Energy Efficient Appliances, Extra Refrigerator/Freezer, Water Heater, Oven/Range - Gas
Heat Source Natural Gas
Exterior
Exterior Feature Patio(s)
Parking Features Built In, Garage Door Opener, Basement Garage, Garage - Front Entry
Garage Spaces 1.0
Fence Wood
Utilities Available Electric Available, Natural Gas Available, Water Available, Sewer Available, Fiber Optics Available
Water Access N
Roof Type Shingle
Street Surface Black Top
Accessibility None
Porch Patio(s)
Attached Garage 1
Total Parking Spaces 1
Garage Y
Building
Lot Description Rear Yard, Vegetation Planting
Story 2
Sewer Public Sewer
Water Public
Architectural Style Colonial
Level or Stories 2
Additional Building Above Grade, Below Grade
Structure Type Vaulted Ceilings,High
New Construction N
Schools
Elementary Schools Falmouth
Middle Schools Edward E. Drew
High Schools Stafford
School District Stafford County Public Schools
Others
HOA Fee Include Trash
Senior Community No
Tax ID 54-DD-2- -64
Ownership Fee Simple
SqFt Source Estimated
Security Features Carbon Monoxide Detector(s),Smoke Detector
Special Listing Condition Standard
Read Less

Bought with Jason W Boyd • Samson Properties





