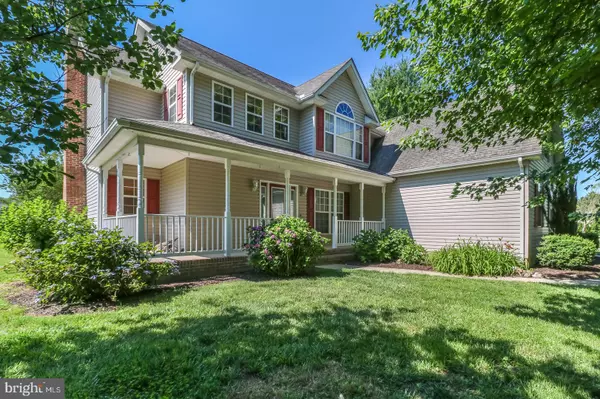For more information regarding the value of a property, please contact us for a free consultation.
1412 VOSHELLS MILL STAR HILL RD Dover, DE 19901
Want to know what your home might be worth? Contact us for a FREE valuation!

Our team is ready to help you sell your home for the highest possible price ASAP
Key Details
Sold Price $369,000
Property Type Single Family Home
Sub Type Detached
Listing Status Sold
Purchase Type For Sale
Square Footage 2,130 sqft
Price per Sqft $173
Subdivision None Available
MLS Listing ID DEKT249472
Sold Date 07/30/21
Style Contemporary
Bedrooms 3
Full Baths 2
Half Baths 1
HOA Y/N N
Abv Grd Liv Area 2,130
Originating Board BRIGHT
Year Built 1996
Annual Tax Amount $1,526
Tax Year 2020
Lot Size 1.000 Acres
Acres 1.0
Lot Dimensions 1.00 x 0.00
Property Description
Welcome to 1412 Voshells Mill Star Hill Rd! As you walk up to this meticulously maintained home, you'll enjoy the shade from the numerous trees that offer comfort and privacy from the road. As you enter the foyer from the front porch, your greeted with the staircase leading to the 3 upstairs bedrooms. Moving into the living room, you'll notice the fireplace with insert and an unobstructed view to the updated kitchen. Through the kitchen is the laundry room and another set of stairs that leads to the climate controlled bonus room. The current owners used the bonus room as a bedroom, but there's almost 300 sq ft to use the space in a variety of capacities. Out the back doors, you're welcomed by a generously sized deck and the heated, in-ground pool. This backyard oasis is inviting the next owners to spend the summer barbequing and enjoy the season around the pool. Located only minutes from Dover AFB and about 40 min to the Delaware beaches and outlets, this home will not last long! Make your appointment today before it's gone!
Location
State DE
County Kent
Area Caesar Rodney (30803)
Zoning AC
Rooms
Other Rooms Living Room, Dining Room, Primary Bedroom, Bedroom 2, Kitchen, Bedroom 1, Laundry, Bonus Room, Primary Bathroom
Interior
Hot Water Electric
Heating Central
Cooling Central A/C
Flooring Hardwood, Carpet
Fireplaces Number 1
Fireplaces Type Equipment, Wood
Equipment Dishwasher, Cooktop, Dryer, Microwave, Oven - Wall, Refrigerator, Range Hood, Water Heater, Washer
Fireplace Y
Appliance Dishwasher, Cooktop, Dryer, Microwave, Oven - Wall, Refrigerator, Range Hood, Water Heater, Washer
Heat Source Electric
Laundry Main Floor
Exterior
Parking Features Garage - Side Entry
Garage Spaces 2.0
Fence Wood
Pool Heated, In Ground
Water Access N
Accessibility None
Attached Garage 2
Total Parking Spaces 2
Garage Y
Building
Story 2
Sewer On Site Septic
Water Well
Architectural Style Contemporary
Level or Stories 2
Additional Building Above Grade, Below Grade
New Construction N
Schools
High Schools Caesar Rodney
School District Caesar Rodney
Others
Senior Community No
Tax ID NM-00-10400-01-0101-000
Ownership Fee Simple
SqFt Source Assessor
Acceptable Financing Cash, Conventional, FHA, VA, USDA
Listing Terms Cash, Conventional, FHA, VA, USDA
Financing Cash,Conventional,FHA,VA,USDA
Special Listing Condition Standard
Read Less

Bought with Andy Whitescarver • RE/MAX Realty Group Rehoboth





