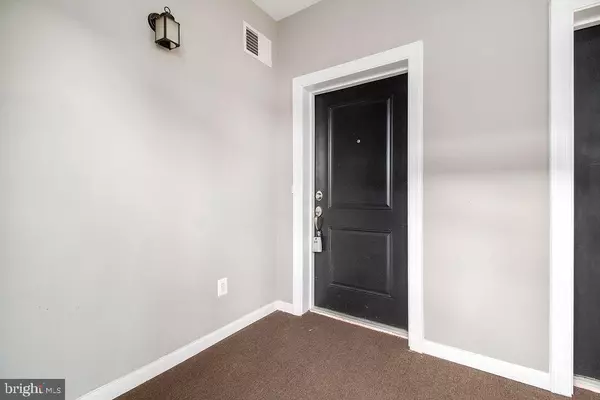For more information regarding the value of a property, please contact us for a free consultation.
8192 FALLS GROVE DR #11 Manassas, VA 20111
Want to know what your home might be worth? Contact us for a FREE valuation!

Our team is ready to help you sell your home for the highest possible price ASAP
Key Details
Sold Price $395,000
Property Type Condo
Sub Type Condo/Co-op
Listing Status Sold
Purchase Type For Sale
Square Footage 1,638 sqft
Price per Sqft $241
Subdivision Falls Grove
MLS Listing ID VAPW2012562
Sold Date 01/13/22
Style Other
Bedrooms 4
Full Baths 3
Condo Fees $183/mo
HOA Fees $63/mo
HOA Y/N Y
Abv Grd Liv Area 1,638
Originating Board BRIGHT
Year Built 2014
Annual Tax Amount $3,696
Tax Year 2021
Property Description
Welcome to this 4 bed and 3 bath 3 level (tax records not up to date) end unit town home built in 2014! It's the luxury of a town home without the responsibility of exterior maintenance! The entrance level offers 2 bedrooms, a full bath, the laundry room, and a fenced back yard. The second floor has a gorgeous open kitchen and living area, hardwood floors throughout, granite countertops, stainless-steel appliances, and leads to a nice deck to sit and enjoy your morning coffee. The third level has two bright and spacious bedrooms with each having their own bathrooms. Just a short distance to Route 28 and near local shops and eateries. Offer deadline SATURDAY DEC 11th AT 3PM.
Location
State VA
County Prince William
Zoning PMR
Rooms
Main Level Bedrooms 2
Interior
Interior Features Carpet, Ceiling Fan(s), Kitchen - Gourmet, Upgraded Countertops, Window Treatments, Wood Floors
Hot Water Natural Gas
Heating Forced Air
Cooling Central A/C
Equipment Built-In Microwave, Dishwasher, Disposal, Dryer, Oven/Range - Gas, Refrigerator, Stainless Steel Appliances, Washer
Fireplace N
Appliance Built-In Microwave, Dishwasher, Disposal, Dryer, Oven/Range - Gas, Refrigerator, Stainless Steel Appliances, Washer
Heat Source Natural Gas
Exterior
Exterior Feature Deck(s)
Garage Spaces 2.0
Parking On Site 2
Amenities Available Common Grounds
Water Access N
Accessibility None
Porch Deck(s)
Total Parking Spaces 2
Garage N
Building
Story 3
Foundation Other
Sewer Public Sewer
Water Public
Architectural Style Other
Level or Stories 3
Additional Building Above Grade
New Construction N
Schools
Elementary Schools Signal Hill
Middle Schools Parkside
High Schools Osbourn Park
School District Prince William County Public Schools
Others
Pets Allowed Y
HOA Fee Include Lawn Maintenance,Road Maintenance,Snow Removal,Ext Bldg Maint
Senior Community No
Tax ID 224231
Ownership Condominium
Acceptable Financing Conventional, Cash, FHA
Horse Property N
Listing Terms Conventional, Cash, FHA
Financing Conventional,Cash,FHA
Special Listing Condition Standard
Pets Allowed No Pet Restrictions
Read Less

Bought with Amarjit x Kaur • Samson Properties





