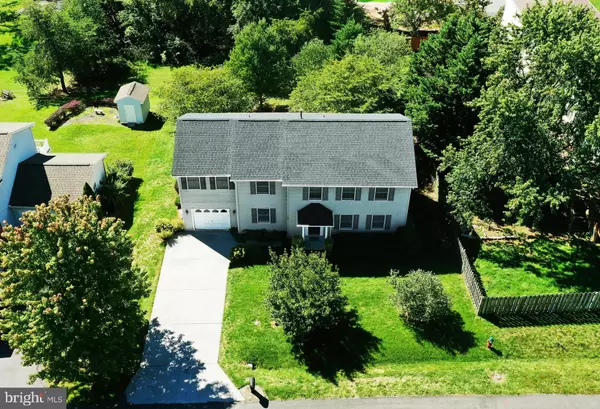For more information regarding the value of a property, please contact us for a free consultation.
102 PRIMROSE PL Winchester, VA 22602
Want to know what your home might be worth? Contact us for a FREE valuation!

Our team is ready to help you sell your home for the highest possible price ASAP
Key Details
Sold Price $370,000
Property Type Single Family Home
Sub Type Detached
Listing Status Sold
Purchase Type For Sale
Square Footage 2,850 sqft
Price per Sqft $129
Subdivision Apple Ridge
MLS Listing ID VAFV2002090
Sold Date 10/27/21
Style Colonial
Bedrooms 4
Full Baths 2
Half Baths 1
HOA Fees $4/ann
HOA Y/N Y
Abv Grd Liv Area 2,850
Originating Board BRIGHT
Year Built 1993
Annual Tax Amount $1,770
Tax Year 2021
Lot Size 9,619 Sqft
Acres 0.22
Property Description
CONVENIENT TO RT 7 AND MOVE-IN READY! Spacious and affordable 4-bedroom 2 1/2-bath Colonial is freshly painted and has new carpet. Large living and family rooms. Kitchen with Corian countertops, long pantry. Separate dining room. Owner's suite with attached sitting room/office, walk-in closets, and bath with double sinks, jetted tub and separate shower. Garage 14x23 and wide concrete driveway. Rear decks 12x10 and 7x4 overlook a back yard oasis with mature maples and flowering Japanese cherry trees and redbuds. Sunsetter awning and deck furniture (table and four chairs) convey. So does lawn equipment, including the Toro power-assist push mower. Washer, dryer and workbench also convey.
Location
State VA
County Frederick
Zoning RP
Rooms
Other Rooms Living Room, Dining Room, Primary Bedroom, Sitting Room, Bedroom 2, Bedroom 3, Bedroom 4, Kitchen, Family Room, Foyer, Laundry
Interior
Interior Features Kitchen - Table Space, Dining Area, Primary Bath(s), Breakfast Area, Carpet, Ceiling Fan(s)
Hot Water Natural Gas
Heating Forced Air, Heat Pump(s), Zoned
Cooling Central A/C, Ceiling Fan(s), Zoned
Flooring Carpet, Vinyl
Equipment Dishwasher, Disposal, Refrigerator, Icemaker, Built-In Microwave, Oven/Range - Electric, Washer, Dryer
Fireplace N
Window Features Double Pane,Screens
Appliance Dishwasher, Disposal, Refrigerator, Icemaker, Built-In Microwave, Oven/Range - Electric, Washer, Dryer
Heat Source Natural Gas, Electric
Laundry Main Floor, Dryer In Unit, Washer In Unit
Exterior
Exterior Feature Deck(s), Porch(es)
Parking Features Garage Door Opener
Garage Spaces 1.0
Utilities Available Cable TV Available
Water Access N
Roof Type Asphalt
Accessibility None
Porch Deck(s), Porch(es)
Attached Garage 1
Total Parking Spaces 1
Garage Y
Building
Lot Description Landscaping, Level, Cul-de-sac
Story 2
Foundation Crawl Space
Sewer Public Sewer
Water Public
Architectural Style Colonial
Level or Stories 2
Additional Building Above Grade, Below Grade
New Construction N
Schools
Elementary Schools Greenwood Mill
Middle Schools Admiral Richard E Byrd
High Schools Millbrook
School District Frederick County Public Schools
Others
Senior Community No
Tax ID 65E 1 42
Ownership Fee Simple
SqFt Source Estimated
Acceptable Financing Cash, Conventional, FHA, Rural Development, USDA, VA
Listing Terms Cash, Conventional, FHA, Rural Development, USDA, VA
Financing Cash,Conventional,FHA,Rural Development,USDA,VA
Special Listing Condition Standard
Read Less

Bought with Manuela Veronica Aramburu • Realty Concepts Group LLC





