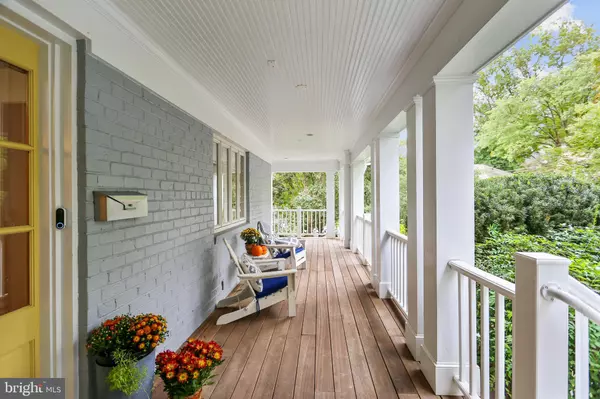For more information regarding the value of a property, please contact us for a free consultation.
5201 NAHANT ST Bethesda, MD 20816
Want to know what your home might be worth? Contact us for a FREE valuation!

Our team is ready to help you sell your home for the highest possible price ASAP
Key Details
Sold Price $1,621,300
Property Type Single Family Home
Sub Type Detached
Listing Status Sold
Purchase Type For Sale
Square Footage 3,697 sqft
Price per Sqft $438
Subdivision Glen Mar Park
MLS Listing ID MDMC2001251
Sold Date 11/23/21
Style Colonial
Bedrooms 5
Full Baths 4
Half Baths 1
HOA Y/N N
Abv Grd Liv Area 2,797
Originating Board BRIGHT
Year Built 1951
Annual Tax Amount $11,633
Tax Year 2021
Lot Size 9,302 Sqft
Acres 0.21
Property Description
OFFERS DUE 10/19 at 7PM. An expanded and completely renovated Bethesda beauty sits perched on a lovely lot offering 5 bedrooms and 4.5 bathrooms. An open floor plan floods the house with light and the circular flow is ideal for everyday living and easy entertaining. A gorgeous wrap-around porch invites you to sit down and relax prior to entering the foyer on the main level. A formal living room/library features a wood-burning fireplace and the separate dining room opens to a relaxing screened-in porch. A fully equipped kitchen with an island/breakfast bar includes all the essentials along with Wellborn custom cabinetry and a wine refrigerator. The kitchen opens to a magnificent light-filled family room featuring a high ceiling, transom windows, built-in shelving, a stunning stone fireplace and hearth all leading to a flagstone patio and backyard. A powder room and bedroom/office with a wheel chair accessible en-suite full bathroom complete this main level. The upper level features 3 bedrooms and 2 full bathrooms. A spacious light-filled primary suite offers a coffered ceiling, a walk-in closet and luxurious spa like primary bathroom with a double vanity, large pebble floored shower and a separate commode area. The second and third bedrooms have great closet space and share a Jack and Jill bathroom with double vanities and separate shower/tub/commode area. A separate laundry room with shelving and pull-down attic access. The lower level features a recreation room, gym space, a 5th bedroom, full bathroom and a theater room with a 100-inch screen. The exterior of this special home features a lovely private backyard with a flagstone patio and custom shed. Additional features include recessed lighting, hardwood flooring on two levels, new carpeting in the lower level, new windows, a second attic, a security system, speakers and home base electronic center, and two-zone HVAC.
Nearby parks and recreation sites include Glen Mar Park Woodacres Park and Glen Echo Park. Mohican Pool and Merrimack pool are also popular with neighborhood residents. Open House, 10/16, 2-4PM.
Location
State MD
County Montgomery
Zoning R60
Rooms
Other Rooms Living Room, Dining Room, Kitchen, Family Room, Exercise Room, Laundry, Office, Recreation Room, Utility Room, Media Room, Attic, Hobby Room, Screened Porch
Basement Fully Finished
Main Level Bedrooms 1
Interior
Interior Features Attic, Built-Ins, Carpet, Ceiling Fan(s), Entry Level Bedroom, Family Room Off Kitchen, Floor Plan - Open, Formal/Separate Dining Room, Kitchen - Eat-In, Kitchen - Gourmet, Kitchen - Island, Pantry, Primary Bath(s), Recessed Lighting, Stall Shower, Walk-in Closet(s), Wood Floors
Hot Water Natural Gas
Heating Forced Air, Central, Zoned
Cooling Central A/C, Zoned
Flooring Hardwood
Fireplaces Number 2
Fireplaces Type Screen, Mantel(s), Stone, Wood
Equipment Built-In Microwave, Built-In Range, Cooktop, Dishwasher, Disposal, Dryer, Dryer - Front Loading, Icemaker, Microwave, Oven/Range - Gas, Refrigerator, Stainless Steel Appliances, Washer - Front Loading, Water Heater
Fireplace Y
Window Features Double Pane,Transom,Wood Frame
Appliance Built-In Microwave, Built-In Range, Cooktop, Dishwasher, Disposal, Dryer, Dryer - Front Loading, Icemaker, Microwave, Oven/Range - Gas, Refrigerator, Stainless Steel Appliances, Washer - Front Loading, Water Heater
Heat Source Natural Gas
Laundry Upper Floor
Exterior
Exterior Feature Patio(s), Porch(es), Screened, Wrap Around
Utilities Available Cable TV
Water Access N
View Garden/Lawn
Roof Type Asphalt
Accessibility Roll-in Shower, 36\"+ wide Halls
Porch Patio(s), Porch(es), Screened, Wrap Around
Garage N
Building
Lot Description Landscaping
Story 3
Foundation Brick/Mortar
Sewer Public Sewer
Water Public
Architectural Style Colonial
Level or Stories 3
Additional Building Above Grade, Below Grade
New Construction N
Schools
Elementary Schools Wood Acres
Middle Schools Thomas W. Pyle
High Schools Walt Whitman
School District Montgomery County Public Schools
Others
Senior Community No
Tax ID 160700561154
Ownership Fee Simple
SqFt Source Assessor
Security Features Electric Alarm,Smoke Detector
Acceptable Financing Negotiable
Horse Property N
Listing Terms Negotiable
Financing Negotiable
Special Listing Condition Standard
Read Less

Bought with Stephen G Carpenter-Israel • Buyers Edge Co., Inc.





