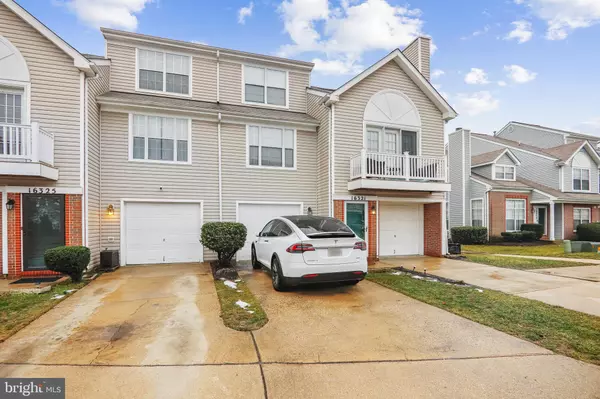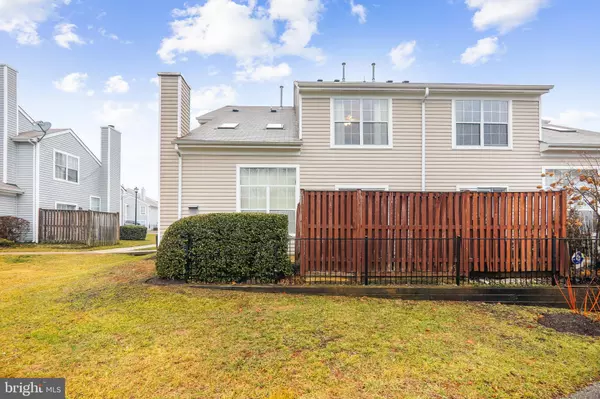For more information regarding the value of a property, please contact us for a free consultation.
16323 ELLIPSE TER #110 Bowie, MD 20716
Want to know what your home might be worth? Contact us for a FREE valuation!

Our team is ready to help you sell your home for the highest possible price ASAP
Key Details
Sold Price $330,000
Property Type Condo
Sub Type Condo/Co-op
Listing Status Sold
Purchase Type For Sale
Square Footage 1,656 sqft
Price per Sqft $199
Subdivision Summerfield
MLS Listing ID MDPG2028182
Sold Date 03/07/22
Style Contemporary,Loft
Bedrooms 2
Full Baths 2
Condo Fees $175/mo
HOA Y/N N
Abv Grd Liv Area 1,656
Originating Board BRIGHT
Year Built 1999
Annual Tax Amount $3,272
Tax Year 2020
Property Description
Priced low for a quick sale. Move-in ready, two-level condo in Bowie boasts 2BRs/2BAs and 1750 sq ft. of living space (plus private patio) that can be easily converted into a 3rd bedroom. This home is clean and well maintained over the years. Private fenced backyard for the evening relaxation. Do your comps and you will see just how good of an opportunity this is. The location provides easy access to nearby shopping and parks along with ease of access to Washington DC and Baltimore. Seller wants a quick no-hassle sale and may need a short rent back until April 30th. The community offers an outdoor pool and clubhouse. VA & CONV loans approved.
The offer deadline is Monday at 6 pm
Location
State MD
County Prince Georges
Zoning RU
Rooms
Other Rooms Dining Room, Primary Bedroom, Kitchen, Family Room, Den, Foyer, Bedroom 1, Study, Laundry, Loft, Other, Bedroom 6
Main Level Bedrooms 1
Interior
Interior Features Combination Kitchen/Dining, Combination Dining/Living, Dining Area, Entry Level Bedroom, Primary Bath(s), Window Treatments, Wood Floors, Floor Plan - Open
Hot Water Natural Gas
Heating Forced Air
Cooling Ceiling Fan(s), Central A/C
Fireplaces Number 1
Fireplaces Type Mantel(s)
Equipment Dishwasher, Disposal, Dryer, Icemaker, Microwave, Oven/Range - Gas, Refrigerator, Washer
Fireplace Y
Window Features Palladian,Skylights
Appliance Dishwasher, Disposal, Dryer, Icemaker, Microwave, Oven/Range - Gas, Refrigerator, Washer
Heat Source Natural Gas
Exterior
Exterior Feature Patio(s)
Parking Features Garage Door Opener, Garage - Front Entry
Garage Spaces 1.0
Fence Rear
Amenities Available Common Grounds, Community Center, Pool - Outdoor, Tot Lots/Playground
Water Access N
Accessibility None
Porch Patio(s)
Attached Garage 1
Total Parking Spaces 1
Garage Y
Building
Story 2
Foundation Slab
Sewer Public Sewer
Water Public
Architectural Style Contemporary, Loft
Level or Stories 2
Additional Building Above Grade, Below Grade
Structure Type Vaulted Ceilings
New Construction N
Schools
School District Prince George'S County Public Schools
Others
Pets Allowed N
HOA Fee Include Recreation Facility,Trash
Senior Community No
Tax ID 17073215183
Ownership Condominium
Security Features Electric Alarm
Acceptable Financing Cash, Conventional, VA
Listing Terms Cash, Conventional, VA
Financing Cash,Conventional,VA
Special Listing Condition Standard
Read Less

Bought with Lauren Ashley Thomas • Keller Williams Integrity





