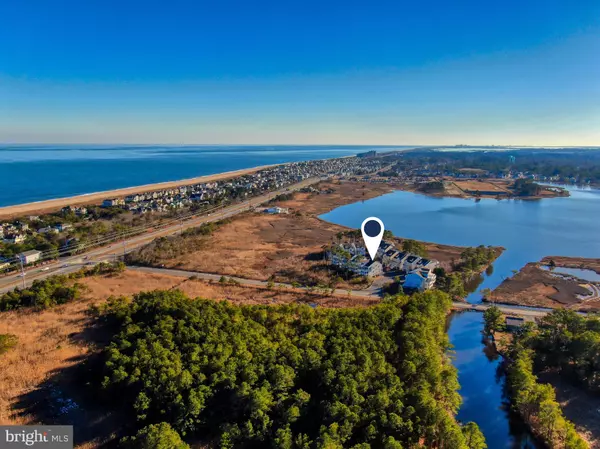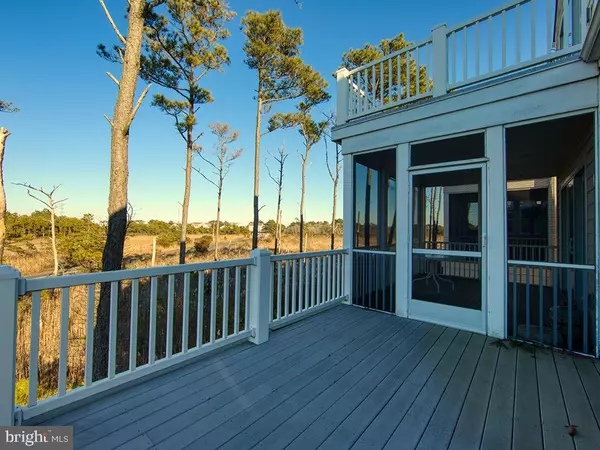For more information regarding the value of a property, please contact us for a free consultation.
32545 HERON CIR #15 Bethany Beach, DE 19930
Want to know what your home might be worth? Contact us for a FREE valuation!

Our team is ready to help you sell your home for the highest possible price ASAP
Key Details
Sold Price $925,000
Property Type Condo
Sub Type Condo/Co-op
Listing Status Sold
Purchase Type For Sale
Square Footage 3,365 sqft
Price per Sqft $274
Subdivision Heron Bay Condo
MLS Listing ID DESU2015014
Sold Date 05/06/22
Style Coastal
Bedrooms 5
Full Baths 3
Half Baths 1
Condo Fees $1,163/qua
HOA Y/N N
Abv Grd Liv Area 3,365
Originating Board BRIGHT
Year Built 2004
Annual Tax Amount $1,912
Tax Year 2021
Lot Dimensions 0.00 x 0.00
Property Description
Improved Price makes this an even better investment! Beach life in North Bethany Beach awaits in a peaceful and perfectly located gated private waterfront community only minutes to the ocean! Levels of indoor and outdoor spaces make this the perfect fully furnished & turnkey beach home. First time to market by the original owners you can move right in and start enjoying life at the beach, everything is here for you already! Theres so much to love about this premier location and spectacular home. Lets start with the spacious main level with a wide open concept to the great room, kitchen & dining space which flows through a wall of windows to the lovely screened porch. Off all the great room space is a sun deck & screened porch which span the back of the house overlooking Fresh Pond State Park. A primary suite and massive luxury bath with soaking tub and walk in shower is glowing with natural light through the idyllic arched window and is also positioned on the main level while theres space for all the family and guests on the first level. Plenty of room to sleep in the ensuites and guest rooms with adjoining baths as well room to relax and entertain in the game room (also the 4th bedroom) and recreation room (which is the 5th bedroom) with wet bar and beverage center just down the hall. Youll love the views from the covered deck on this level. When work or just a nice book calls youll have an amazing retreat on the fourth level in the wide open home office and loft area which is graced by a corner fireplace and another sun deck giving a great place to take in the best views of the stunning nature scenes, water oriented and tranquil surroundings. This property is turnkey with beautiful furnishings, an essential outdoor shower, and plenty of storage space for bikes, kayaks, beach accessories with the oversized ground level storage room and the covered garage. Stacked large closets on each level make way for a future elevator with ease. This community offers you kayak or stand-up paddle board access to the Salt Pond and is just across the street from Fresh Pond state park with beautiful wooded walking trails and scenic vistas. Only 1.5 miles to Bethany's downtown, boardwalk and beaches. Enjoy tax-free shops, restaurants, grocery stores, sports activities, state parks, the bay, nature, summer outdoor concerts & all the attractions! The serenity could be yours -call to see this perfect property today!
Location
State DE
County Sussex
Area Baltimore Hundred (31001)
Zoning MR
Rooms
Other Rooms Dining Room, Primary Bedroom, Bedroom 2, Bedroom 3, Bedroom 4, Kitchen, Great Room, Loft, Storage Room, Bonus Room, Primary Bathroom, Screened Porch
Main Level Bedrooms 1
Interior
Interior Features Carpet, Ceiling Fan(s), Floor Plan - Open, Recessed Lighting, Soaking Tub, Stall Shower, Tub Shower, Upgraded Countertops, Walk-in Closet(s), Wet/Dry Bar, Window Treatments, Wood Floors
Hot Water Electric
Heating Heat Pump(s)
Cooling Central A/C
Flooring Ceramic Tile, Carpet, Hardwood
Fireplaces Number 2
Fireplaces Type Gas/Propane
Equipment Built-In Microwave, Oven/Range - Electric, Refrigerator, Icemaker, Disposal, Washer, Dryer, Water Heater
Furnishings Yes
Fireplace Y
Window Features Insulated
Appliance Built-In Microwave, Oven/Range - Electric, Refrigerator, Icemaker, Disposal, Washer, Dryer, Water Heater
Heat Source Electric
Laundry Main Floor
Exterior
Exterior Feature Porch(es), Balcony, Balconies- Multiple, Deck(s), Screened
Garage Spaces 4.0
Amenities Available Gated Community, Water/Lake Privileges
Water Access N
View Panoramic, Scenic Vista, Trees/Woods
Roof Type Architectural Shingle
Accessibility None
Porch Porch(es), Balcony, Balconies- Multiple, Deck(s), Screened
Total Parking Spaces 4
Garage N
Building
Lot Description Corner, Backs - Open Common Area
Story 3
Foundation Pilings
Sewer Public Sewer
Water Private
Architectural Style Coastal
Level or Stories 3
Additional Building Above Grade, Below Grade
New Construction N
Schools
School District Indian River
Others
Pets Allowed Y
HOA Fee Include Insurance,Lawn Maintenance,Management,Security Gate,Trash
Senior Community No
Tax ID 134-13.00-78.00-15
Ownership Fee Simple
SqFt Source Estimated
Acceptable Financing Cash, Conventional
Listing Terms Cash, Conventional
Financing Cash,Conventional
Special Listing Condition Standard
Pets Allowed No Pet Restrictions
Read Less

Bought with J. Martin Orlando • Bryan Realty Group





