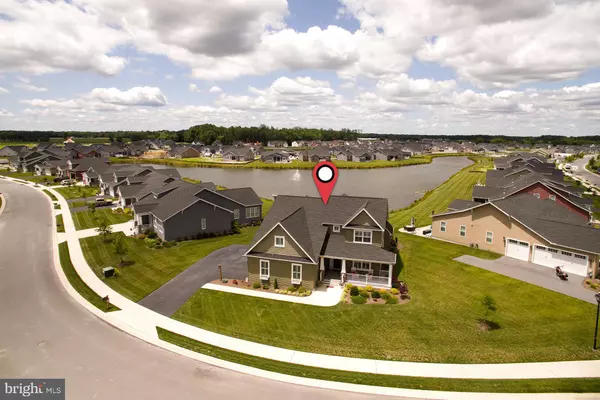For more information regarding the value of a property, please contact us for a free consultation.
27543 SHIPWRECK DR Selbyville, DE 19975
Want to know what your home might be worth? Contact us for a FREE valuation!

Our team is ready to help you sell your home for the highest possible price ASAP
Key Details
Sold Price $775,000
Property Type Single Family Home
Sub Type Detached
Listing Status Sold
Purchase Type For Sale
Square Footage 3,200 sqft
Price per Sqft $242
Subdivision Lighthouse Lakes
MLS Listing ID DESU2004204
Sold Date 11/30/21
Style Contemporary,Craftsman
Bedrooms 5
Full Baths 5
HOA Fees $160/ann
HOA Y/N Y
Abv Grd Liv Area 3,200
Originating Board BRIGHT
Year Built 2015
Annual Tax Amount $1,837
Tax Year 2021
Lot Size 0.310 Acres
Acres 0.31
Lot Dimensions 166.00 x 127.00
Property Description
Better than the model....Don't miss out on this spectacular, Bunting built, single family, pond front home. Located in the beautiful amenity rich community of Lighthouse Lakes. This home is perfectly situated along the lake to catch the most amazing sunsets. This 5 bedroom, 5 full baths home boasts numerous upgrades throughout and is Energy Star certified and HERS Rated, Rinnai Tankless Natural Gas water heater, Natural Gas Heat with programmable thermostat, Simonton Tilt-in windows, SMART Sense ventilation, encapsulated crawlspace with sump pump and backup battery. The main floor offers several areas to entertain with a beautiful living room with built-in book cabinets, stone faced gas fireplace, adjacent sunroom and eating area are ideal for guests. Current office may be used as a flex room for a 5th bedroom or living space. High end engineered hard wood flooring, Timbertech decking, the list goes on! The state of the art, spacious kitchen boasts quartz countertops, Stainless Steel appliances, double wall ovens, gas cooktop, wine refrigerator, high end cabinetry with breakfast bar. 3 car attached garage with non-slip epoxy coated floor, Screened porch and deck, overlooking the lake are perfect for relaxing in tranquility or entertaining guests.
Location
State DE
County Sussex
Area Baltimore Hundred (31001)
Zoning MR
Direction East
Rooms
Other Rooms Living Room, Dining Room, Primary Bedroom, Bedroom 2, Bedroom 3, Bedroom 4, Kitchen, Breakfast Room, Sun/Florida Room, Office, Storage Room, Bathroom 2, Bathroom 3, Primary Bathroom, Screened Porch
Main Level Bedrooms 2
Interior
Hot Water Natural Gas, Tankless
Cooling Central A/C, Programmable Thermostat, Zoned
Flooring Ceramic Tile, Carpet, Hardwood
Fireplaces Number 1
Fireplaces Type Heatilator, Screen, Gas/Propane
Equipment Water Heater, Stainless Steel Appliances, Built-In Microwave, Cooktop, Dishwasher, Disposal, Dryer, Dryer - Front Loading, Icemaker, Microwave, Oven - Double, Oven - Wall, Range Hood, Refrigerator, Washer - Front Loading, Water Heater - Tankless
Furnishings No
Fireplace Y
Window Features Double Pane,Double Hung,Insulated,Low-E,Screens
Appliance Water Heater, Stainless Steel Appliances, Built-In Microwave, Cooktop, Dishwasher, Disposal, Dryer, Dryer - Front Loading, Icemaker, Microwave, Oven - Double, Oven - Wall, Range Hood, Refrigerator, Washer - Front Loading, Water Heater - Tankless
Heat Source Natural Gas
Laundry Has Laundry, Main Floor
Exterior
Exterior Feature Deck(s), Screened, Porch(es), Wrap Around, Enclosed
Parking Features Garage - Side Entry, Garage Door Opener, Oversized, Additional Storage Area, Inside Access
Garage Spaces 3.0
Utilities Available Natural Gas Available, Cable TV
Amenities Available Community Center, Fitness Center, Jog/Walk Path, Pool - Outdoor, Putting Green, Swimming Pool, Tennis Courts, Tot Lots/Playground, Water/Lake Privileges
Water Access N
View Lake, Pond
Roof Type Architectural Shingle
Accessibility Doors - Lever Handle(s)
Porch Deck(s), Screened, Porch(es), Wrap Around, Enclosed
Attached Garage 3
Total Parking Spaces 3
Garage Y
Building
Lot Description Cleared, Irregular, Premium
Story 2
Foundation Crawl Space
Sewer Public Sewer
Water Public
Architectural Style Contemporary, Craftsman
Level or Stories 2
Additional Building Above Grade, Below Grade
Structure Type 9'+ Ceilings,2 Story Ceilings,Vaulted Ceilings
New Construction N
Schools
Elementary Schools Phillip C. Showell
Middle Schools Selbyville
High Schools Indian River
School District Indian River
Others
HOA Fee Include Lawn Maintenance,Common Area Maintenance,Management,Pool(s),Recreation Facility,Road Maintenance,Reserve Funds,Snow Removal,Trash
Senior Community No
Tax ID 533-18.00-197.00
Ownership Fee Simple
SqFt Source Estimated
Security Features Exterior Cameras,Carbon Monoxide Detector(s),Monitored,Motion Detectors,Security System,Fire Detection System
Acceptable Financing Cash, Conventional
Listing Terms Cash, Conventional
Financing Cash,Conventional
Special Listing Condition Standard
Read Less

Bought with Meme ELLIS • Keller Williams Realty





