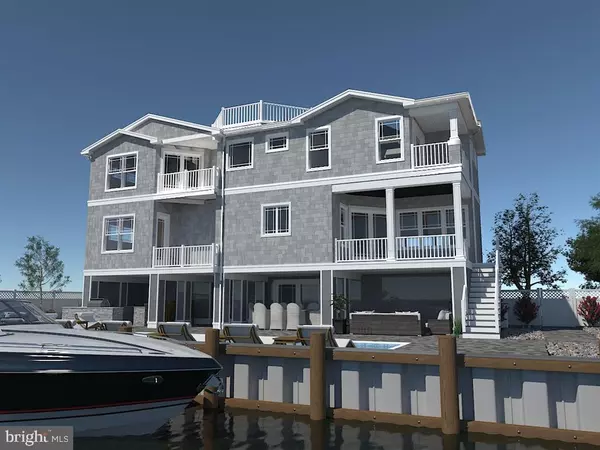For more information regarding the value of a property, please contact us for a free consultation.
150-H LONG BEACH Long Beach Township, NJ 08008
Want to know what your home might be worth? Contact us for a FREE valuation!

Our team is ready to help you sell your home for the highest possible price ASAP
Key Details
Sold Price $3,600,000
Property Type Single Family Home
Sub Type Detached
Listing Status Sold
Purchase Type For Sale
Square Footage 4,257 sqft
Price per Sqft $845
Subdivision Loveladies
MLS Listing ID NJOC395366
Sold Date 12/23/20
Style Contemporary
Bedrooms 6
Full Baths 6
Half Baths 1
HOA Y/N N
Abv Grd Liv Area 4,257
Originating Board BRIGHT
Year Built 2020
Annual Tax Amount $9,707
Tax Year 2020
Lot Size 0.275 Acres
Acres 0.28
Lot Dimensions 100.00 x 120.00
Property Description
It s smooth sailing into the summer with this stunning Ziman Development la-bay home. Offering sheltered harbor for your finest vessels, this unique peninsula-style stretch of Loveladies waterfront features captivating views of both lagoon and Barnegat Bay. Every room from this 4300 sq. ft. compound features water views. Signature Robert Stack AIA design with Dutch gambrel accents. Convenient deeded ocean access across the street so you ll enjoy surf, sand, sun, and the seas. Archetypal Ziman Development finishes complete the perfect package with sleek Sub-Zero and Wolf Appliances, quartz kitchen, marble baths, hardwood floors, coffered ceilings, custom finishes, wrapped in a sublime backyard package with pool, fire pit, and grille bar. Completion June 2020. Owner is a licensed NJ Real Esate Agent.
Location
State NJ
County Ocean
Area Long Beach Twp (21518)
Zoning R10
Rooms
Main Level Bedrooms 3
Interior
Interior Features Breakfast Area, Ceiling Fan(s), Elevator, Floor Plan - Open, Primary Bath(s), Pantry, Recessed Lighting, Kitchen - Island, Sprinkler System, Stall Shower, Walk-in Closet(s), Wood Floors
Hot Water Multi-tank
Heating Forced Air
Cooling Central A/C
Flooring Hardwood
Fireplaces Number 1
Equipment Dishwasher, Dryer, Dryer - Gas, Microwave, Oven - Self Cleaning, Oven - Single, Oven/Range - Gas, Refrigerator, Washer, Water Heater
Fireplace Y
Window Features Double Hung,Insulated,Screens
Appliance Dishwasher, Dryer, Dryer - Gas, Microwave, Oven - Self Cleaning, Oven - Single, Oven/Range - Gas, Refrigerator, Washer, Water Heater
Heat Source Natural Gas
Exterior
Parking Features Garage Door Opener, Oversized
Garage Spaces 3.0
Pool Gunite, Heated
Water Access N
Roof Type Fiberglass,Shingle
Accessibility Elevator
Attached Garage 3
Total Parking Spaces 3
Garage Y
Building
Story 2
Foundation Pilings, Slab
Sewer Public Sewer
Water Public
Architectural Style Contemporary
Level or Stories 2
Additional Building Above Grade, Below Grade
Structure Type Other
New Construction Y
Others
Senior Community No
Tax ID 18-00020 145-00008
Ownership Fee Simple
SqFt Source Assessor
Special Listing Condition Standard
Read Less

Bought with Lieben Luedtke • Joy Luedtke Real Estate, LLC





