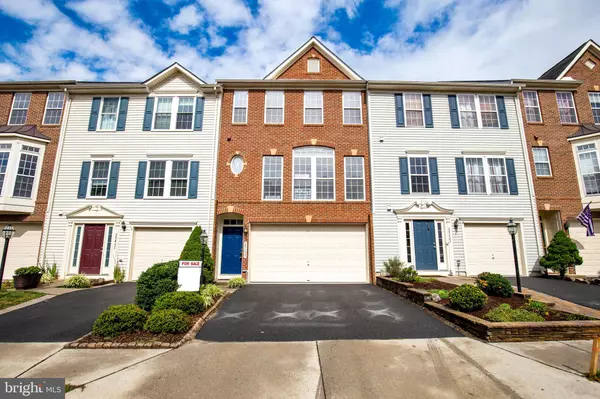For more information regarding the value of a property, please contact us for a free consultation.
25429 ELM TER Aldie, VA 20105
Want to know what your home might be worth? Contact us for a FREE valuation!

Our team is ready to help you sell your home for the highest possible price ASAP
Key Details
Sold Price $585,000
Property Type Townhouse
Sub Type Interior Row/Townhouse
Listing Status Sold
Purchase Type For Sale
Square Footage 2,826 sqft
Price per Sqft $207
Subdivision Kirkpatrick Farms
MLS Listing ID VALO2001750
Sold Date 09/24/21
Style Other
Bedrooms 3
Full Baths 3
Half Baths 1
HOA Fees $104/mo
HOA Y/N Y
Abv Grd Liv Area 2,826
Originating Board BRIGHT
Year Built 2006
Annual Tax Amount $4,927
Tax Year 2021
Lot Size 2,178 Sqft
Acres 0.05
Property Description
"OPEN HOUSE - SATURDAY & SUNDAY (1-4 PM)" -- VERY MOTIVATED -- PLEASE USE ALL COVID-19 GUIDELINES - REMOVE YOUR SHOES & USE FOOT WEARS AND HAND SANITIZER WHILE VIEWING --"VACANT" - SHOWS VERY WELL - WITH LOTS OF NEW ITEM(S) - FRESHLY PAINTED AND BRAND NEW CARPET THROUGHOUT, NEW BATHROOM AND DINING ROOM LIGHT FIXTURES, FRESH PAINT OUTSIDE,POWER WASHED DECK., ETC., Excellent location and fantastic opportunity to own this naturally bright and spacious 3 levels with bump outs, 3 Bedrooms, 3.5 Baths, NV Built townhouse (walk to school across the street) with upgraded amenities include: gourmet kitchen with gas cooking range , center island, hardwood floors, granite counter tops, stainless appliances, see thru fire place between living room and kitchen. Full finished basement with full bath and wet bar along with heated floor tiles. Central vacuum and wired surround sound on main level. Won't last long - take advantage of low mortgage rates - one yr. home warranty provided -new Roof 2020, new high end Washer and Dryer 2019; Please schedule on-line showing. Please call listing agent with any questions - thanks for your interest and viewing.
Location
State VA
County Loudoun
Zoning 01
Direction East
Rooms
Other Rooms Bedroom 1, Bathroom 2, Bathroom 3
Basement Daylight, Full, Connecting Stairway, Fully Finished, Full, Front Entrance, Garage Access, Outside Entrance
Main Level Bedrooms 3
Interior
Interior Features Attic, Breakfast Area, Carpet, Ceiling Fan(s), Central Vacuum, Dining Area, Kitchen - Gourmet, Kitchen - Island, Wood Floors, Walk-in Closet(s), Other
Hot Water Natural Gas
Cooling Central A/C
Fireplaces Number 1
Fireplaces Type Double Sided
Equipment Built-In Microwave, Central Vacuum, Cooktop, Dishwasher, Disposal, Dryer, Icemaker, Range Hood, Refrigerator, Exhaust Fan, Microwave, Washer
Furnishings No
Fireplace Y
Appliance Built-In Microwave, Central Vacuum, Cooktop, Dishwasher, Disposal, Dryer, Icemaker, Range Hood, Refrigerator, Exhaust Fan, Microwave, Washer
Heat Source Natural Gas
Laundry Basement, Dryer In Unit, Washer In Unit
Exterior
Parking Features Garage - Front Entry, Garage Door Opener, Basement Garage, Built In, Other
Garage Spaces 4.0
Utilities Available Cable TV Available, Electric Available, Natural Gas Available, Phone Available, Sewer Available, Water Available
Water Access N
Roof Type Tile
Accessibility Doors - Lever Handle(s)
Attached Garage 2
Total Parking Spaces 4
Garage Y
Building
Story 3
Sewer Public Sewer
Water Public
Architectural Style Other
Level or Stories 3
Additional Building Above Grade, Below Grade
New Construction N
Schools
School District Loudoun County Public Schools
Others
Pets Allowed N
Senior Community No
Tax ID 249208740000
Ownership Fee Simple
SqFt Source Assessor
Acceptable Financing Cash, Conventional, FHA, VA
Horse Property N
Listing Terms Cash, Conventional, FHA, VA
Financing Cash,Conventional,FHA,VA
Special Listing Condition Standard
Read Less

Bought with Jerome Mariarathinam • DMV Realty, INC.





