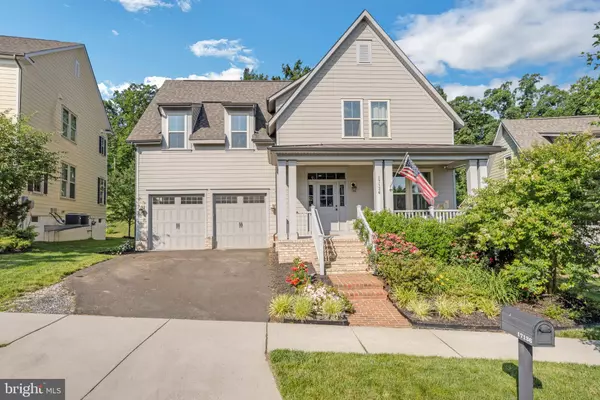For more information regarding the value of a property, please contact us for a free consultation.
17136 GULLWING DR Dumfries, VA 22026
Want to know what your home might be worth? Contact us for a FREE valuation!

Our team is ready to help you sell your home for the highest possible price ASAP
Key Details
Sold Price $835,000
Property Type Single Family Home
Sub Type Detached
Listing Status Sold
Purchase Type For Sale
Square Footage 4,576 sqft
Price per Sqft $182
Subdivision Harbor Station
MLS Listing ID VAPW525292
Sold Date 09/16/21
Style Colonial
Bedrooms 5
Full Baths 4
Half Baths 1
HOA Fees $180/mo
HOA Y/N Y
Abv Grd Liv Area 3,226
Originating Board BRIGHT
Year Built 2014
Annual Tax Amount $7,754
Tax Year 2020
Lot Size 6,734 Sqft
Acres 0.15
Property Description
Welcome to a unique Ryan Homes Berkeley Model with over 4000 square feet of comfortable living space on a Rare Exterior Lot backing to the 10th hole of this Award Winning Jack Nicklaus Golf Course. This home is an Entertainers Paradise and features 5 bedrooms with 4 and a half bathrooms. As you enter this gorgeous home you will notice the 5 meticulously maintained solid Maple hardwood floor and 9 ceilings that runs throughout. Just inside the door sits the office, featuring glass-panel French doors and ceiling-height custom, built-in shelves and cabinets with crown molding perfect for working from home or doing schoolwork. The large Gourmet Kitchen features ceiling height cabinets (uppers with glass inserts), granite countertops, a double wall oven, 4-burner cook top and a large center island. The large living room features a gas-insert fireplace and numerous windows which allows for an abundance of afternoon sunshine and natural light with plenty of room for seating, perfect for a family get together. The hardwood floor continues upstairs and into the large Owners Suite, which features a large walk-in closet, shower with dual shower heads and a large soaking tub. There are 3 more bedrooms, 2 of which have walk-in closets and 2 more full bathrooms. Head into the basement for the most UNIQUE experience in Potomac Shores. In the spacious basement, you will find a 1000 square foot PUB with a custom-built, 11x11 Live Edge Black Walnut wet bar with built-in dishwasher, kegerator, dual zone wine/beer fridge with Luxury Vinyl Plank flooring throughout, perfect for entertaining friends and family. The basement also features a full bathroom and a bedroom with a door to the outdoor entertaining area. Outside the back of the house, you will find a deck and a 500 square foot paver patio, with seating wall for about eight people, and a wooded view through the spring/summer and a view of the 10th hole through the fall and winter. Upgrades/updates include Maple Hardwood Flooring ($24000 ), Luxury Vinyl Plank ($5000 ), Office built-ins ($2000), Wet Bar ($10000 ), Patio ($27000 ), Deck ($7000), Closet shelving ($500 ), and Wi-fi irrigation system ($2500).
Construction is almost complete on middle school, the VRE station is scheduled to open in late 2022 and plans for a town center are underway. Reasonable commutes to Quantico, Ft. Belvoir, and The Pentagon w/multiple commuting options. Commuting to Quantico is super easy as it is just 8 miles South on Rt 1. To get to Ft. Belvoir or the Pentagon, you can access the I-95 Express Lanes in 5 min., or park at one of the nearby commuter lots and take the PRTC bus or "slug or take the VRE (Virginia Rail Express). Resort Living Potomac Shores is abundant in amenities which include hiking trails, Resort-style pools, fitness and social barns with demonstration kitchen, tot lots, low maintenance yards, Tidewater Grill, Neighborhood clubs, such as Wine and Book clubs, and loads of social activities and events for the kids. BRAND NEW Award-Winning SCHOOLS Elementary and Middle, VRE and Town center coming soon.
Location
State VA
County Prince William
Zoning PMR
Rooms
Other Rooms Dining Room, Primary Bedroom, Bedroom 2, Bedroom 3, Bedroom 4, Bedroom 5, Kitchen, Family Room, Office, Recreation Room
Basement Walkout Stairs, Fully Finished
Interior
Interior Features Bar, Built-Ins, Ceiling Fan(s), Central Vacuum, Crown Moldings, Dining Area, Family Room Off Kitchen, Floor Plan - Open, Kitchen - Gourmet, Kitchen - Island, Pantry, Recessed Lighting, Sprinkler System, Upgraded Countertops, Walk-in Closet(s), Wet/Dry Bar, Wood Floors
Hot Water Natural Gas
Heating Forced Air, Central, Heat Pump(s)
Cooling Central A/C
Flooring Hardwood
Fireplaces Number 1
Fireplaces Type Insert, Gas/Propane
Equipment Built-In Microwave, Central Vacuum, Cooktop, Dishwasher, Disposal, Dryer, Dryer - Electric, Oven - Double, Oven - Wall, Refrigerator, Stainless Steel Appliances, Washer - Front Loading, Water Heater
Fireplace Y
Appliance Built-In Microwave, Central Vacuum, Cooktop, Dishwasher, Disposal, Dryer, Dryer - Electric, Oven - Double, Oven - Wall, Refrigerator, Stainless Steel Appliances, Washer - Front Loading, Water Heater
Heat Source Natural Gas
Laundry Upper Floor
Exterior
Parking Features Garage Door Opener
Garage Spaces 2.0
Amenities Available Fitness Center, Jog/Walk Path, Pool - Outdoor, Tot Lots/Playground
Water Access N
Accessibility None
Attached Garage 2
Total Parking Spaces 2
Garage Y
Building
Story 3
Sewer Public Sewer
Water Community
Architectural Style Colonial
Level or Stories 3
Additional Building Above Grade, Below Grade
Structure Type 9'+ Ceilings
New Construction N
Schools
Elementary Schools Covington-Harper
School District Prince William County Public Schools
Others
HOA Fee Include High Speed Internet,Pool(s),Recreation Facility,Road Maintenance,Snow Removal,Trash
Senior Community No
Tax ID 8289-85-2087
Ownership Fee Simple
SqFt Source Assessor
Special Listing Condition Standard
Read Less

Bought with Patricia M Blackwelder • Samson Properties





