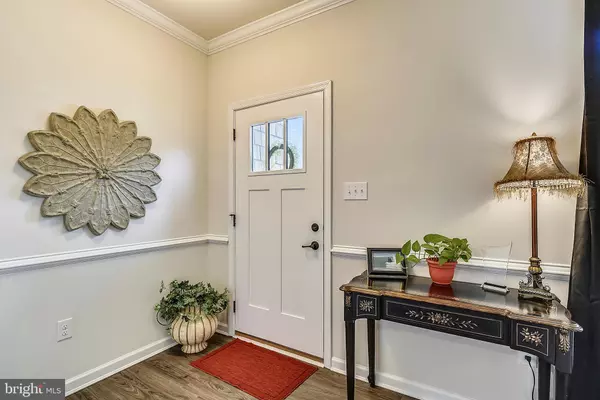For more information regarding the value of a property, please contact us for a free consultation.
32479 W HAVEN WOOD DR Frankford, DE 19945
Want to know what your home might be worth? Contact us for a FREE valuation!

Our team is ready to help you sell your home for the highest possible price ASAP
Key Details
Sold Price $365,900
Property Type Single Family Home
Sub Type Detached
Listing Status Sold
Purchase Type For Sale
Square Footage 1,953 sqft
Price per Sqft $187
Subdivision Fox Haven
MLS Listing ID DESU153006
Sold Date 09/28/20
Style Colonial
Bedrooms 3
Full Baths 2
Half Baths 1
HOA Fees $33/ann
HOA Y/N Y
Abv Grd Liv Area 1,953
Originating Board BRIGHT
Year Built 2018
Annual Tax Amount $965
Tax Year 2020
Lot Size 0.460 Acres
Acres 0.46
Property Description
New price! Seller is ready to move! Check out this awesome 1+ year old home in sought after Fox Haven! This home is tucked away in the back of the community on a nice cul de sac with an over-sized, nicely landscaped lot. This home backs up to the woods on one of the nicest lots in the neighborhood. This beautiful, well maintained home has too many upgrades to list! It has a nice size family room with a gorgeous, stone fireplace, a stone hearth and a stone mantel to hold your TV and is prewired with electric and cable. The open family room, kitchen and morning room make this house perfect for entertaining. The gorgeous kitchen has upgraded white cabinets, granite counter tops, an upgraded bronze faucet, an upgraded 2 door refrigerator with a large freezer drawer with water and ice on the door. The large granite island has a double sink and room for seating at the counter. The pendant lights, the recessed lighting and the natural light from the windows make this a bright and cheery kitchen. The huge, walk-in pantry has plenty of room to store everything you need. The laundry room has a front load washer and dryer and an arrival center to hang up your jackets as soon as you walk into the house. The morning room has a panoramic view of the beautiful, private, tree lined backyard through the wall of windows! The upgraded oak wood stairs and the metal balusters on the railing make the staircase stand out. The second level has a loft for family entertaining, 2 nice size bedrooms, a full bath with a tub, a large master bedroom with a tray ceiling and a huge walk in closet. The master bath has a linen closet, dual vanities and a ceramic tile, walk-in shower with a bench. The second bedroom has pull down stairs providing access to a floored attic for additional storage. The concrete patio off of the morning room is a nice, quiet outdoor space to take a break from it all. Not only are the property taxes low, but the HOA fee is only $400 a YEAR and includes a salt water community pool which makes this home a great value. This home is sold "in fee", so there is no ground rent, land lease or city taxes. This home is just 5 miles from Fenwick Island and Ocean City, Maryland and just minutes to Bethany Beach and Ocean View, Delaware. Please note: This home does not have a first floor master bedroom.
Location
State DE
County Sussex
Area Baltimore Hundred (31001)
Zoning RESIDENTIAL
Rooms
Other Rooms Living Room, Primary Bedroom, Bedroom 2, Bedroom 3, Kitchen, Family Room, Breakfast Room, Laundry, Loft, Bathroom 3, Primary Bathroom, Half Bath
Interior
Interior Features Attic, Carpet, Ceiling Fan(s), Chair Railings, Combination Kitchen/Dining, Crown Moldings, Dining Area, Family Room Off Kitchen, Floor Plan - Open, Kitchen - Island, Primary Bath(s), Pantry, Recessed Lighting, Stall Shower, Tub Shower, Upgraded Countertops, Walk-in Closet(s)
Hot Water Electric
Heating Heat Pump(s), Programmable Thermostat, Central
Cooling Ceiling Fan(s), Central A/C, Heat Pump(s)
Flooring Vinyl, Carpet
Fireplaces Number 1
Fireplaces Type Fireplace - Glass Doors, Gas/Propane, Mantel(s), Stone
Equipment Built-In Microwave, Dishwasher, Disposal, Dryer - Front Loading, Exhaust Fan, Oven/Range - Electric, Refrigerator, Washer - Front Loading
Furnishings No
Fireplace Y
Window Features Screens,Double Hung
Appliance Built-In Microwave, Dishwasher, Disposal, Dryer - Front Loading, Exhaust Fan, Oven/Range - Electric, Refrigerator, Washer - Front Loading
Heat Source Electric
Laundry Main Floor
Exterior
Parking Features Garage - Front Entry, Garage Door Opener
Garage Spaces 2.0
Utilities Available Propane
Amenities Available Pool - Outdoor
Water Access N
View Trees/Woods
Roof Type Architectural Shingle
Accessibility None
Attached Garage 2
Total Parking Spaces 2
Garage Y
Building
Lot Description Backs to Trees, Cul-de-sac, Landscaping, Rear Yard, SideYard(s), Front Yard
Story 2
Foundation Crawl Space
Sewer Public Septic
Water Public
Architectural Style Colonial
Level or Stories 2
Additional Building Above Grade, Below Grade
New Construction N
Schools
School District Indian River
Others
Pets Allowed Y
HOA Fee Include Common Area Maintenance,Pool(s)
Senior Community No
Tax ID 533-11.00-508.00
Ownership Fee Simple
SqFt Source Assessor
Security Features Exterior Cameras,Monitored,Security System,Smoke Detector
Horse Property N
Special Listing Condition Standard
Pets Allowed No Pet Restrictions
Read Less

Bought with Kasey Keith • RE/MAX Coastal





